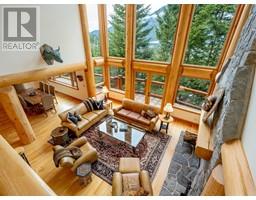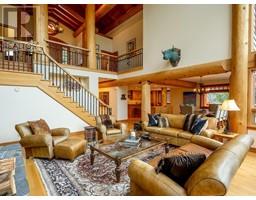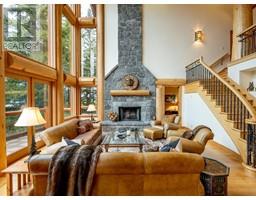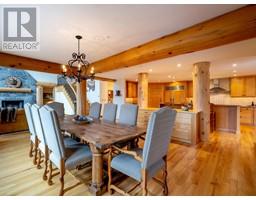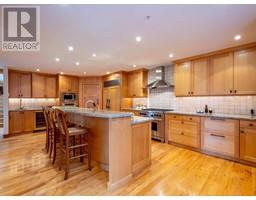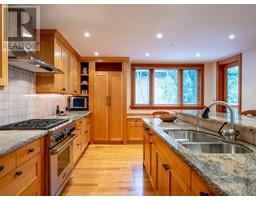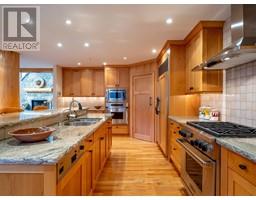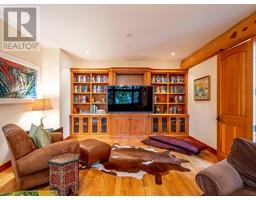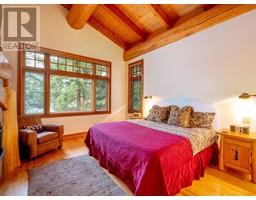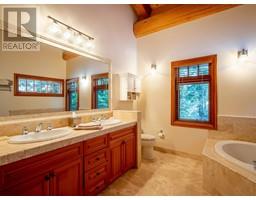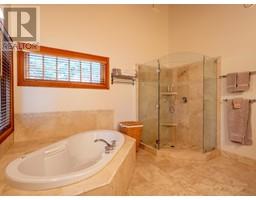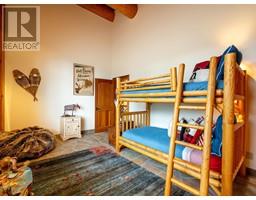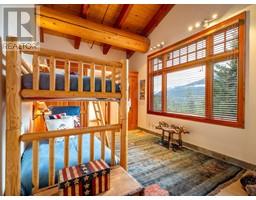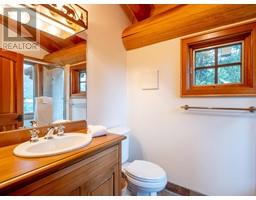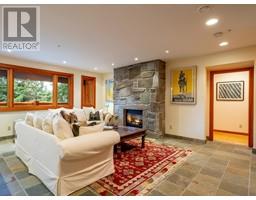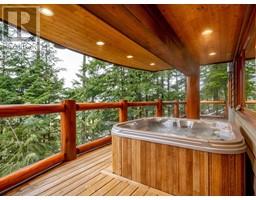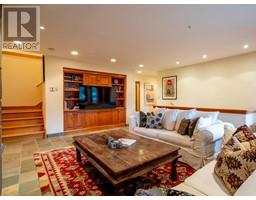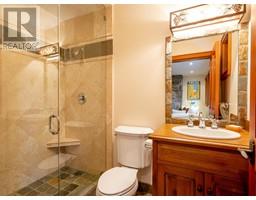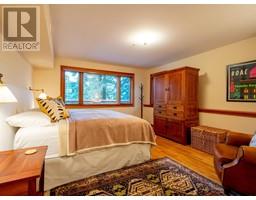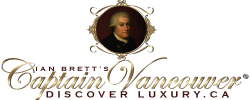
|
|
|
Contact your
REALTOR® for this property 
Ian Brett
Phone: (604) 968-7539 ian@captainvancouver.com |
|||||||||||||||||
| Property Details | |||
| Welcome to 3826 Sunridge Drive, a stunning mountain home in the prestigious Sunridge Plateau neighborhood. This home offers abundant natural light and breathtaking views of Sproatt and Rainbow mountains, the Whistler Golf course, and the Whistler valley. The impressive post and beam structure and floor-to-ceiling windows create a captivating living space. Built by Munster and Sons, this home has 6 bedrooms, 9 bathrooms, 2 dens, and a rec room. The large chef's kitchen seamlessly connects to the open floor plan and main living area, perfect for entertaining. Relax in the covered hot tub or on the wrap-around deck. Enjoy quiet evenings by the stone fireplace or in the cozy family rooms. Close to Whistler Village and all amenities. Viewing by appointment. (id:5347) | |||
| Property Value: | $11,999,000 | Living Area: | 5362 sq.ft. |
| Year Built: | 1999 | Bedrooms: | 6 |
| House Type: | House | Bathrooms: | 9 |
| Property Type: | Single Family | Owner Type: | Strata |
| Maint Fee: | 340.91 | Parking: | Garage |
|
Appliances: All, Hot Tub Features: Cul-de-sac, Private setting Fixtures: Drapes/Window coverings View: View Added to MLS: 2024-02-02 00:30:04 |
|||


