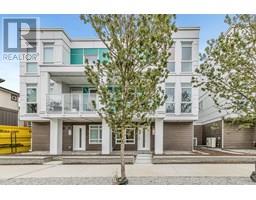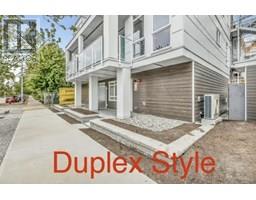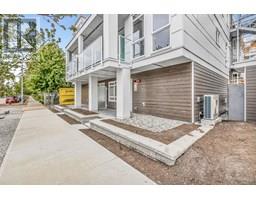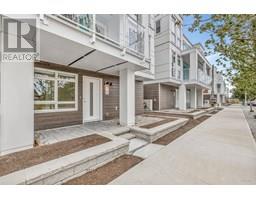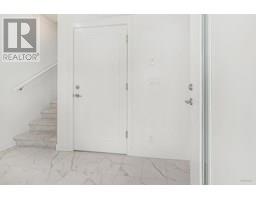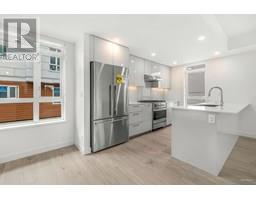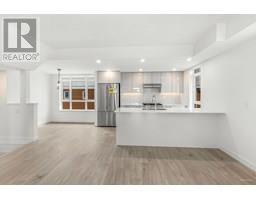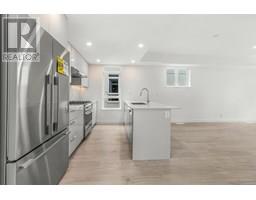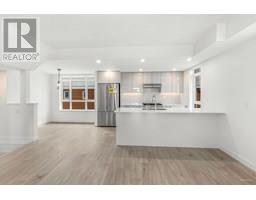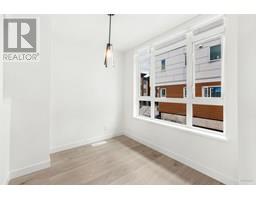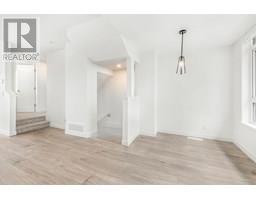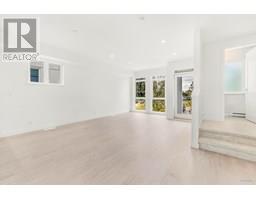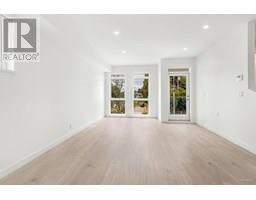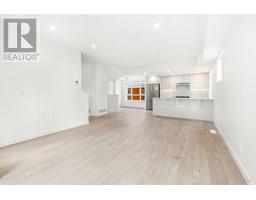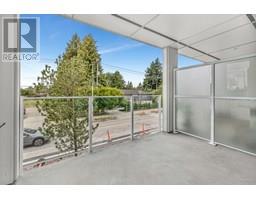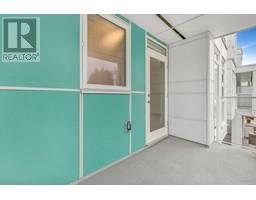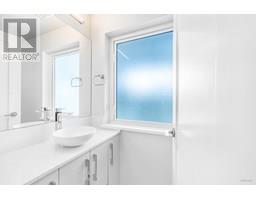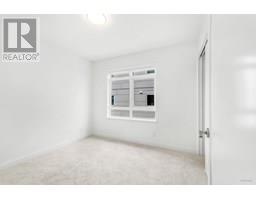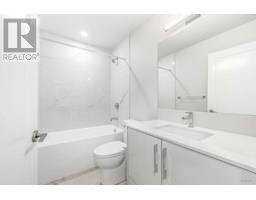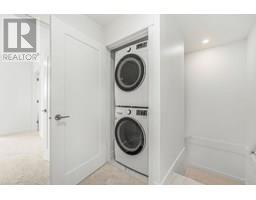
|
|
|
Contact your
REALTOR® for this property 
Ian Brett
Phone: (604) 968-7539 ian@captainvancouver.com |
|||||||||||||||||
| Property Details | |||
| Brand new duplex-style semi-detached home located in a vibrant waterfront community, one of only 8 in the entire complex. 3 exposures(S/N/W), 9-ft ceilings, A/C throughtout, a chef-inspired kitchen complete with a gas cooktop and functional island. The south facing living area opens to a walk out balcony, perfect for BBQ and outdoor entertaining. 3 brs upstairs, including a MBR with a walk in closet. S/S double garage with EV charging rough in. Direct access to a large green park and Dyke Trail, ideal for walking and biking. Just 5 mins walk to Tait Elem. & 10 mins drive to McRoberts French Sec. Schools, and 3 mins drive to Skytrain Station. Variety of grocery and retail shoppings options nearby make this a truly convenient and connected place to call home. Move in Ready. OH: Sun, Sept14, 2:30pm. (id:5347) | |||
| Property Value: | $1,249,900 | Living Area: | 1378 sq.ft. |
| Year Built: | 2025 | Bedrooms: | 3 |
| House Type: | Row / Townhouse | Bathrooms: | 3 |
| Property Type: | Single Family | Owner Type: | Strata |
| Maint Fee: | 548.71 | Parking: | Garage |
|
Appliances: All, Oven - Built-In, Refrigerator, Central Vacuum Fixtures: Drapes/Window coverings Amenities: Laundry - In Suite Open House: Sunday 09/14/2025 02:30 PM Added to MLS: 2025-07-30 00:30:06 |
|||

