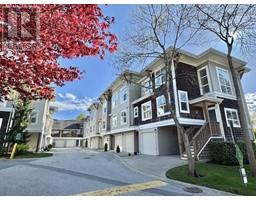
|
|
|
Contact your
REALTOR® for this property 
Ian Brett
Phone: (604) 968-7539 ian@captainvancouver.com |
|||||||||||||||||
| Property Details | |||
| AMAZING Location! Nestled in the Laurelwood; This home is a blend of comfort & security, offering tranquil convenient environment. Warm neutral paint, great layout. Don't be fooled by the size, this home is ideal, w two large bedrooms upstairs, w extra b/I window bench storage, laundry & 4 piece bathroom upstairs. Cozy living area w feat. fireplace, opening out to a covered balcony, where you can relax & enjoy fresh air & nature. Bonus 2 pc Powder Room on Main floor, great for guests & a kitchen w breakfast bar, gas range and large window with no one across. Fenced yard- perfect for garden, kids, or for pets. A roomy garage comfortably fits two vehicles, plus extra room for storage. Forced Air Heat & roof has been updated in this complex. Playground, Guest Suite. Nothing to do but move in! OPEN HOUSE SATURDAY APRIL 26th 1:30PM-3:30PM (id:5347) | |||
| Property Value: | $889,000 | Living Area: | 957 sq.ft. |
| Year Built: | 2001 | Bedrooms: | 2 |
| House Type: | Row / Townhouse | Bathrooms: | 2 |
| Property Type: | Single Family | Owner Type: | Strata |
| Maint Fee: | 455.00 | Parking: | |
|
Appliances: All, Central Vacuum Fixtures: Drapes/Window coverings Amenities: Guest Suite Added to MLS: 2025-04-24 17:43:09 |
|||
























