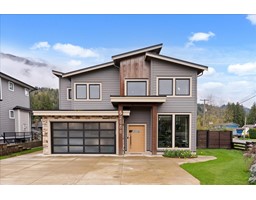
|
|
|
Contact your
REALTOR® for this property 
Ian Brett
Phone: (604) 968-7539 ian@captainvancouver.com |
|||||||||||||||||
| Property Details | |||
| Modern 2-storey home w/ custom touches throughout, seamlessly blending luxury & function. Polished concrete flooring on main w/ hydronic heat plus heat pump for A/C & year round comfort. Greatroom has 4-panel Eclipse doors opening to covered patio. Kitchen offers quartz counters, glass backsplash, premium appliances incl. 36"" gas hob, wine fridge & side by side fridge/freezer. Stunning primary suite w/ spa-like bath & massive patio w/mountain views. Each bdrm has private ensuite! Additional extras include spice kitchen, built in surround sound, concrete fireplace, floating glass staircase, a beautiful fully fenced SW-facing yard w/hot tub, paver stone patios, shed & side access! Detached shop w/ 2pc bath, gas, water & 200A service + attached 2-car garage w/epoxy floors & EV charger wiring! * PREC - Personal Real Estate Corporation (id:5347) | |||
| Property Value: | $1,599,900 | Living Area: | 2620 sq.ft. |
| Year Built: | 2020 | Bedrooms: | 3 |
| House Type: | House | Bathrooms: | 5 |
| Property Type: | Single Family | Owner Type: | Freehold |
|
Appliances: Dishwasher, Hot Tub, Range, Refrigerator Amenities: Laundry - In Suite View: Mountain view Added to MLS: 2025-04-22 12:41:02 |
|||
























