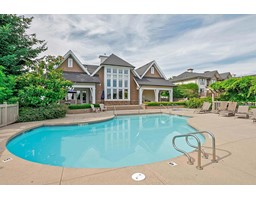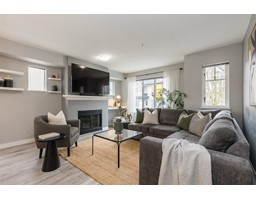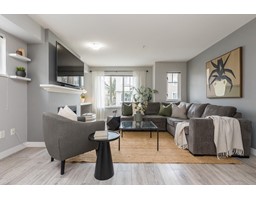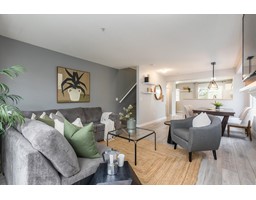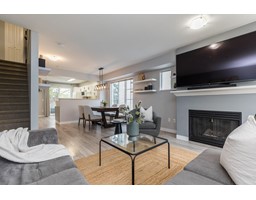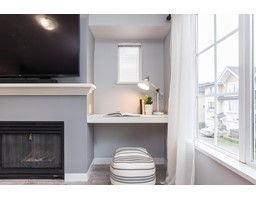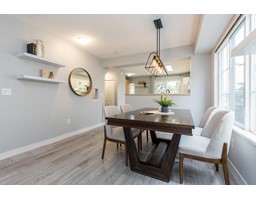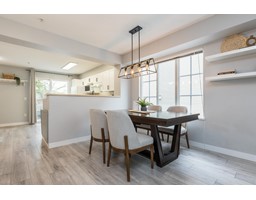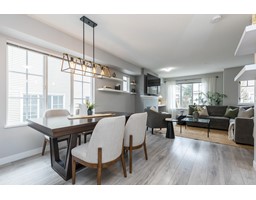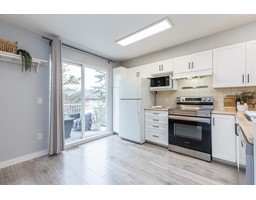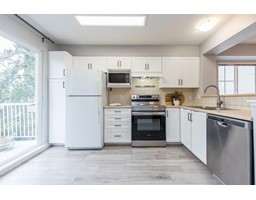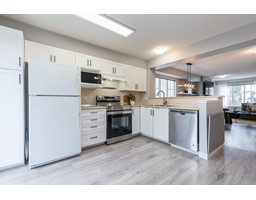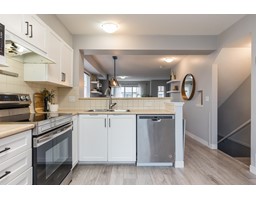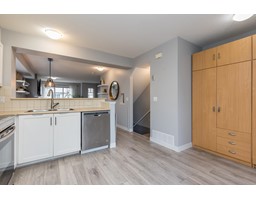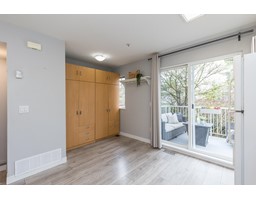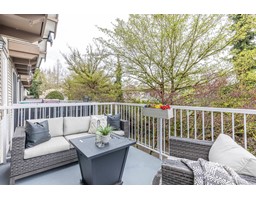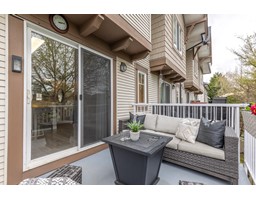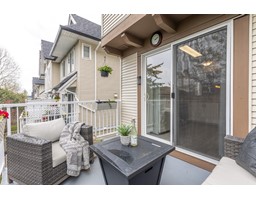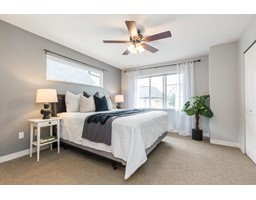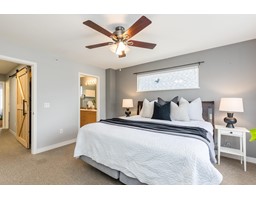
|
|
|
Contact your
REALTOR® for this property 
Ian Brett
Phone: (604) 968-7539 ian@captainvancouver.com |
|||||||||||||||||
| Property Details | |||
| Dive into summer at ""Amberleigh 2"", a popular Polygon community that feels like a resort with it's incredible clubhouse that has an outdoor pool and hot tub, a huge party room w/ pool table and well-equipped kitchen, a gym, library and on-site caretaker! This well-maintained 2 bed 2 bath end unit (right beside visitor parking) has a brand new roof w/ leaf guard gutters, new fence, a private yard that backs a peaceful greenspace and has low maintenance synthetic grass so you can say goodbye to yard work! An additional deck off the kitchen is the perfect place for outdoor dining! Both bedrooms are large, the primary easily accommodates a king while the guest room fits a queen! Cozy extras include a gas fireplace, and built-in desk nook in the living room. Home is where your Storey begins! (id:5347) | |||
| Property Value: | $749,999 | Living Area: | 1207 sq.ft. |
| Year Built: | Bedrooms: | 2 | |
| House Type: | Row / Townhouse | Bathrooms: | 2 |
| Property Type: | Single Family | Owner Type: | Strata |
| Maint Fee: | 357.78 | Parking: | Garage |
|
Appliances: Washer, Dryer, Refrigerator, Stove, Dishwasher, Microwave Amenities: Exercise Centre, Laundry - In Suite, Recreation Centre, Whirlpool Added to MLS: 2025-04-10 00:30:06 |
|||

