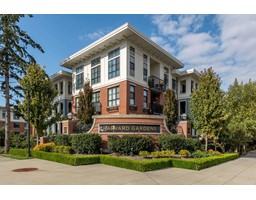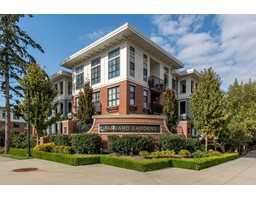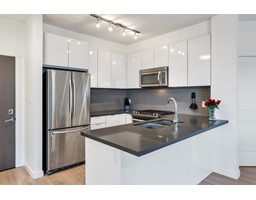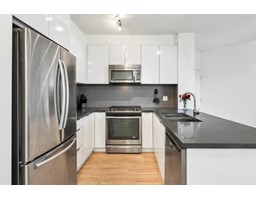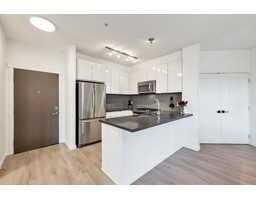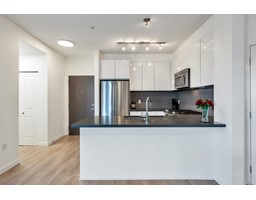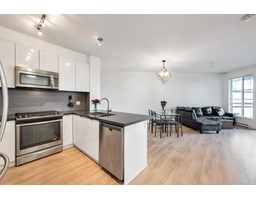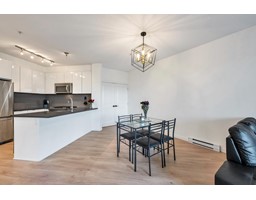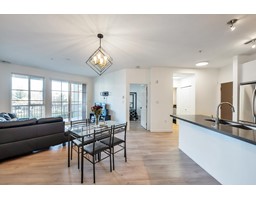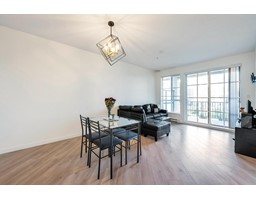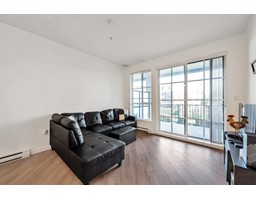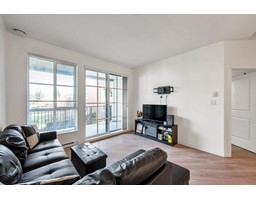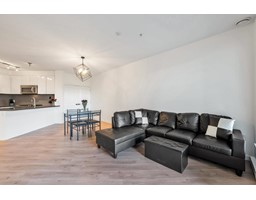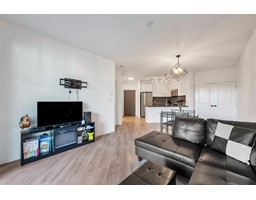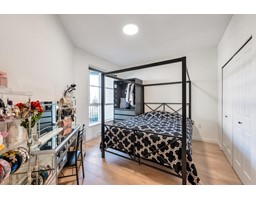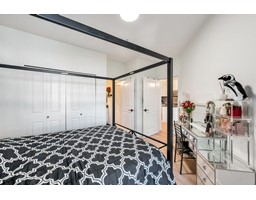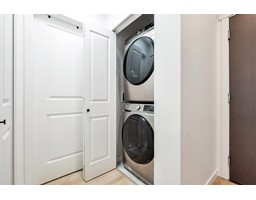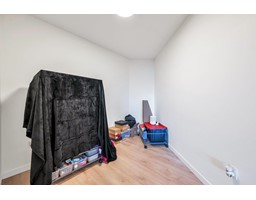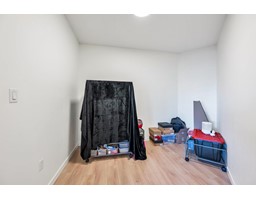
|
|
|
Contact your
REALTOR® for this property 
Ian Brett
Phone: (604) 968-7539 ian@captainvancouver.com |
|||||||||||||||||
| Property Details | |||
| You will LOVE this 1 Bedroom & Extra-Large Den, 780 sqft home in Elgin House at Harvard Gardens by Polygon! Open concept, 9ft ceilings, oversized windows, stone counters, gas stove, a spacious Primary suite, & a beautiful balcony overlooking gardens. Flooring, paint & hardware updated in 2022. Your Extra-large Den is a great spare bedroom or office! 1 Parking Spot & street parking, EV Charging, Bike room, Next to Hwy 99 access & close to schools, Morgan Creek golf, restaurants, transit, shopping, off leash dog park & more. Ideal location near White Rock & Crescent Beach! 5-star resort style amenities include an outdoor pool & hot tub, indoor basketball court, fully equipped gym, movie room, billiards, garden plots & more! 2 Pets allowed any size, Non-Smoking building. (id:5347) | |||
| Property Value: | $575,000 | Living Area: | 780 sq.ft. |
| Year Built: | Bedrooms: | 1 | |
| House Type: | Apartment | Bathrooms: | 1 |
| Property Type: | Single Family | Owner Type: | Strata |
| Maint Fee: | 358.13 | Parking: | Underground |
|
Appliances: Washer, Dryer, Refrigerator, Stove, Dishwasher, Microwave Features: No Smoking Home Amenities: Exercise Centre, Guest Suite, Laundry - In Suite, Recreation Centre, Whirlpool View: View Added to MLS: 2025-04-05 00:30:04 |
|||

