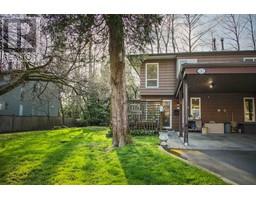
|
|
|
Contact your
REALTOR® for this property 
Ian Brett
Phone: (604) 968-7539 ian@captainvancouver.com |
|||||||||||||||||
| Property Details | |||
| Wow! Beautifully updated END UNIT home in a very PEACEFUL and PRIVATE location. With $200K of upgrades, including the kitchen with newer appliances, luxurious bathrooms, solid maple hardwood floors throughout, glass and steel stair railings, new doors, blinds, and paint, this home has it all! Upstairs boasts 3 upgraded bedrooms including the amazing primary with a FULL ENSUITE & WALK-IN closet. Enjoy the amazing LARGE GREENBELT FENCED YARD in the back plus a deck in the front as well! Lots of extra parking on this quiet street. Newer vinyl windows and newer high efficiency gas furnace. Easy to walk to parks, ALL LEVELS of schools, shopping, and transportation including skytrain. Eagleridge Park is in behind via a short trail with convenient access to the famous ""Coquitlam Crunch"". Open House Saturday and Sunday April 5th & 6th 2 to 4 pm. (id:5347) | |||
| Property Value: | $878,800 | Living Area: | 1262 sq.ft. |
| Year Built: | 1980 | Bedrooms: | 3 |
| House Type: | Row / Townhouse | Bathrooms: | 2 |
| Property Type: | Single Family | Owner Type: | Strata |
| Maint Fee: | 358.80 | Parking: | Carport |
|
Appliances: All Features: Central location Fixtures: Drapes/Window coverings Amenities: Laundry - In Suite Added to MLS: 2025-04-04 00:30:04 |
|||





