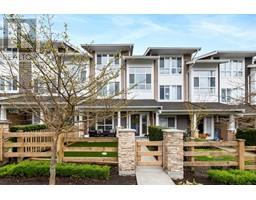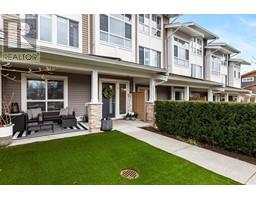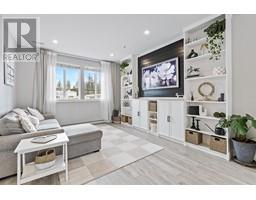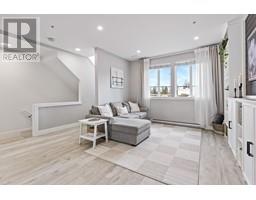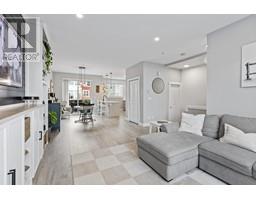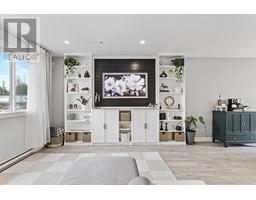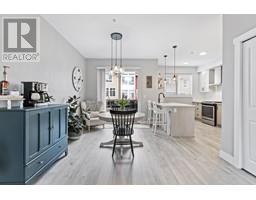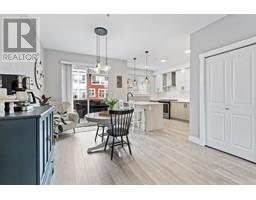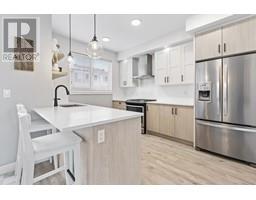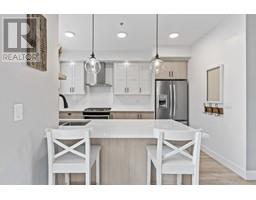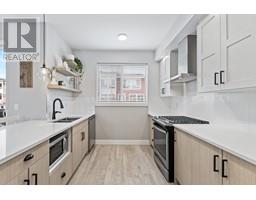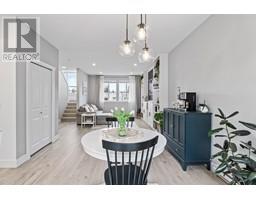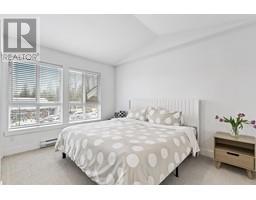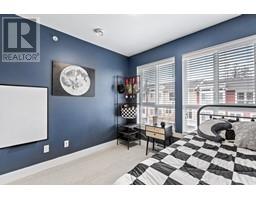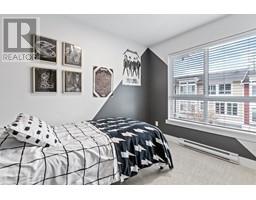
|
|
|
Contact your
REALTOR® for this property 
Ian Brett
Phone: (604) 968-7539 ian@captainvancouver.com |
|||||||||||||||||
| Property Details | |||
| Ridgemont! Here's a floor plan that feels like a HOME! 4 BEDROOM, 2.5 bath townhome with DOUBLE SIDE BY SIDE GARAGE + 2 full size parking spots on the driveway! Open concept main floor offers 9 ft ceilings & large windows, spacious living room, LOADED KITCHEN with quartz counters & eating bar, double sink, stainless appliances & GAS range, counter depth fridge with water & ice! Spacious dining area will accommodate a large table to allow for comfortable entertaining, & slider access to the rear deck with gas bbq connection! 3 bdrm's 'UP' include the primary with vaulted ceiling & lavish 4 pce ensuite that includes walk-in shower, quartz counter with dual under mount sinks! 4th bdrm conveniently located off front entry way! Walk to c´usqunela Elementary, Albion Community Center & SRT Secondary! (id:5347) | |||
| Property Value: | $839,900 | Living Area: | 1574 sq.ft. |
| Year Built: | 2018 | Bedrooms: | 4 |
| House Type: | Row / Townhouse | Bathrooms: | 3 |
| Property Type: | Single Family | Owner Type: | |
|
Appliances: All Features: Central location Amenities: Laundry - In Suite Added to MLS: 2025-04-04 00:30:04 |
|||

