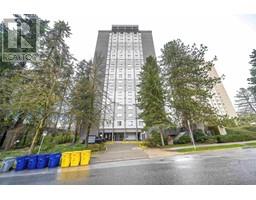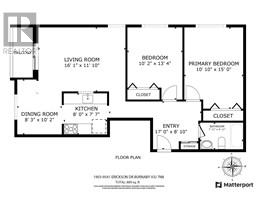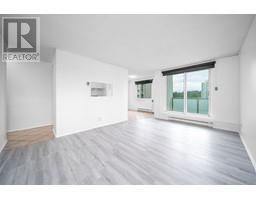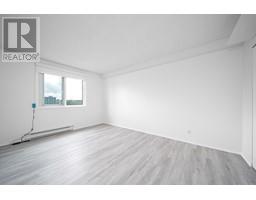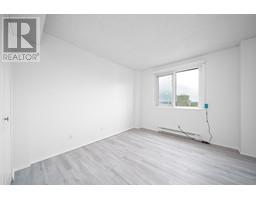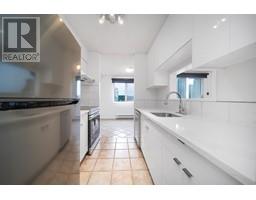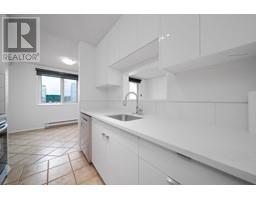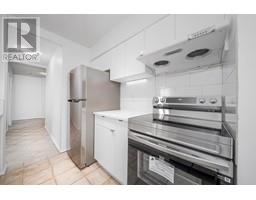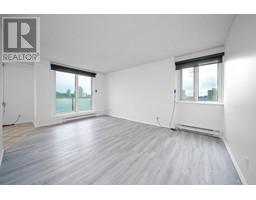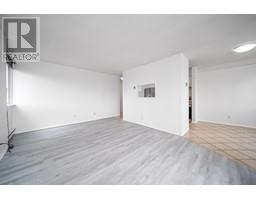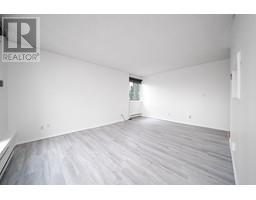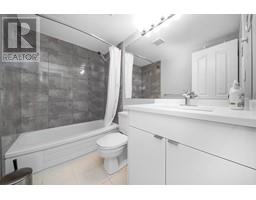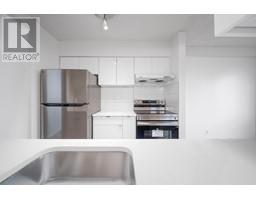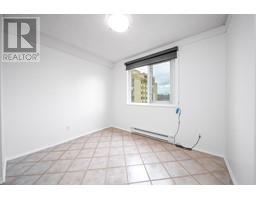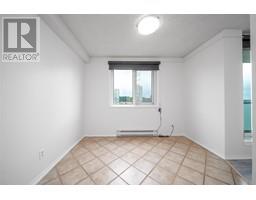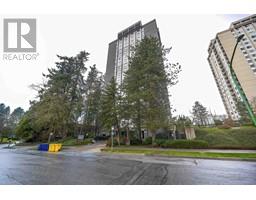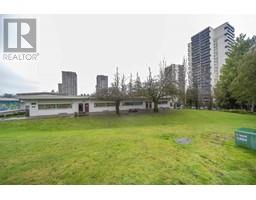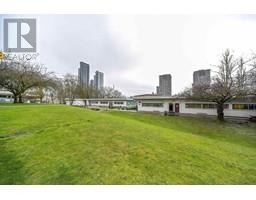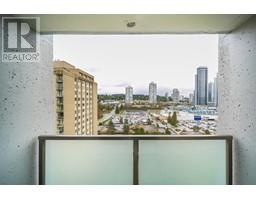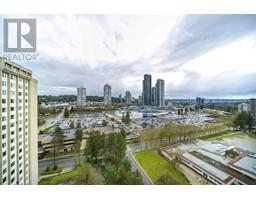
|
|
|
Contact your
REALTOR® for this property 
Ian Brett
Phone: (604) 968-7539 ian@captainvancouver.com |
|||||||||||||||||
| Property Details | |||
| Lougheed center!This Nearly 900 Sqft renovated unit with fantastic views of mountains&city . Your 2 bed, 1 bath home has updated laminate flooring, fresh paint,Electric curtains. The kitchen has been fully renovated with new( granite countertop, new fridge, cabinets, range fan, stove and dishwasher. )The bathroom updated sink and cabinet. 2 bedrooms with large closets. Your private balcony has fantastic views from every angle. This building has UPDATED: pipes, windows, balconies, railings, exterior cladding, elevators, lobby & more! Indoor pool & Gym, 1 parking spot. 1 Locker, Shared Laundry. Near Lougheed Mall, Skytrain, Cameron Elementary, SFU, Trails, Restaurants, Shops & upcoming NEW Recreation center. 2 cats ok, no dog, non-smoking building. Open house Sat(12:30-1:30),Sun 2-4pm (id:5347) | |||
| Property Value: | $619,900 | Living Area: | 890 sq.ft. |
| Year Built: | 1981 | Bedrooms: | 2 |
| House Type: | Apartment | Bathrooms: | 1 |
| Property Type: | Single Family | Owner Type: | Strata |
| Maint Fee: | 454.71 | Parking: | Underground |
|
Appliances: All Features: Central location, Elevator Fixtures: Drapes/Window coverings Amenities: Exercise Centre, Recreation Centre, Shared Laundry View: View Added to MLS: 2025-04-03 00:30:04 |
|||

