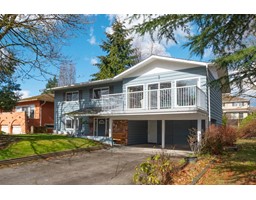
|
|
|
Contact your
REALTOR® for this property 
Ian Brett
Phone: (604) 968-7539 ian@captainvancouver.com |
|||||||||||||||||
| Property Details | |||
| *OPEN HOUSE APRIL 27, SUNDAY 2-4* 8162 WILTSHIRE BOULEVARD, CANTERBURY HEIGHTS, 4 BEDROOM, 3 BATH FAMILY HOME - Attractive well maintained home backing onto greenspace with walk/bike path. This well maintaind 2,200 square foot home features 3 bedrooms and 1.5 baths on main floor, open layout with kitchen opening onto large tiered deck ideal family entertaining. Lower floor has the 4th bedroom a recroom, full bath, laundry room and workshop/store room offering lots of potential. Recent updates include windows, flooring, furnace and roof is 14 years old. Home is situated on a 6,930 square foot corner lot with room for an RV or extra parking. Walking distance to all school levels & parks and rear bike/walking path connects you to Burns Bog and Nordel shops. This established neighbourhood is known for its community spirit and family-friendly atmosphere be sure to view. (id:5347) | |||
| Property Value: | $1,399,900 | Living Area: | 2200 sq.ft. |
| Year Built: | Bedrooms: | 4 | |
| House Type: | House | Bathrooms: | 3 |
| Property Type: | Single Family | Owner Type: | Freehold |
|
Appliances: Washer, Dryer, Refrigerator, Stove, Dishwasher, Microwave Fixtures: Drapes/Window coverings Added to MLS: 2025-04-22 12:41:02 |
|||
























