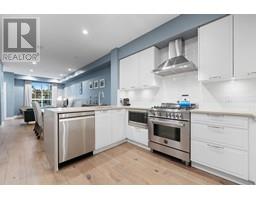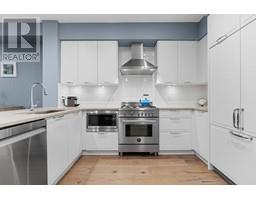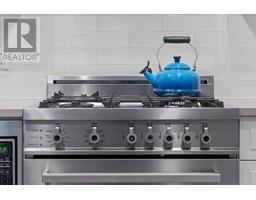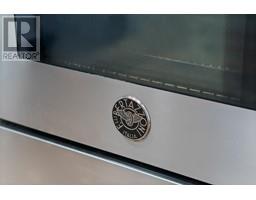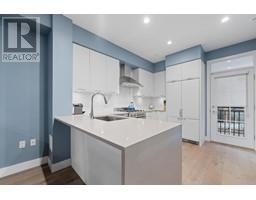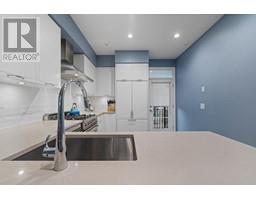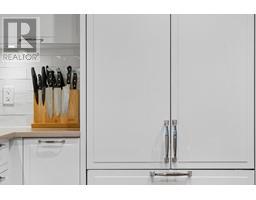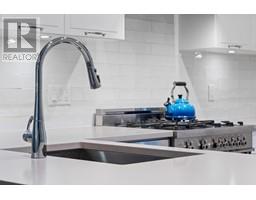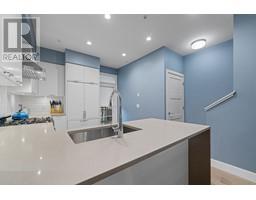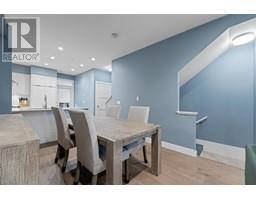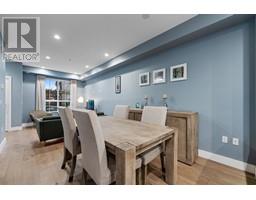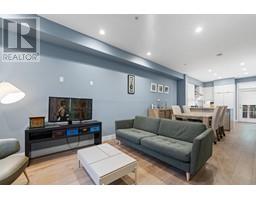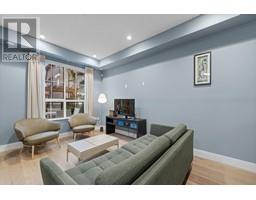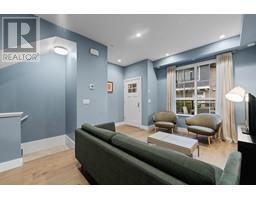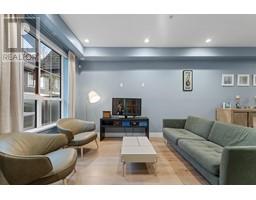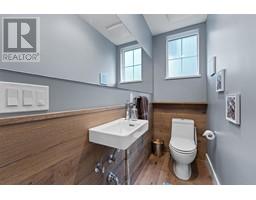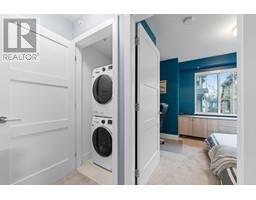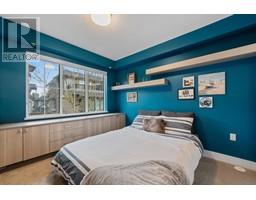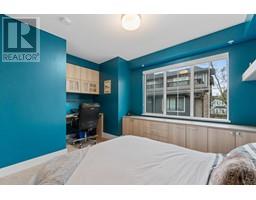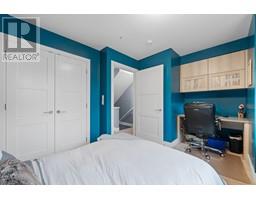
|
|
|
Contact your
REALTOR® for this property 
Ian Brett
Phone: (604) 968-7539 ian@captainvancouver.com |
|||||||||||||||||
| Property Details | |||
| So many features for this upgraded 1653sf 3 bed, 2.5 bath, 3 balcony townhome on quiet Shaughnessy St:A/C, custom California Closet storage, brand new carpet/flooring, over-height 9´3 ceilings, Navien high efficiency instant hot water heater, Bertazzoni gas range, direct access from parking to entry, & Nuheat in-floor heating. Private, gated courtyard entrance on a Cherry blossom lined street! 3 outdoor spaces - a sunny, East facing primary bedroom upper balcony & 2 patios on the main floor - great for grilling and entertaining. A large office on the lower floor (w/high ceilings!) & another one next to the 2nd bedroom! Built by reputable Alabaster Homes & designed by Formwerks. Walk to Marine Gateway Skytrain, Safeway/Granville shopping, Oak Park, & the future new Marpole Community Center. Send your kids to Sir Winston Churchill (IB & French Immersion). Welcome to Shaughnessy Residences. OPEN HOUSE SAT APRIL 6th 2-4pm. Come see it! *DRPO, To receive and present all offers without buyers' representation present (id:5347) | |||
| Property Value: | $1,799,000 | Living Area: | 1653 sq.ft. |
| Year Built: | 2018 | Bedrooms: | 3 |
| House Type: | Row / Townhouse | Bathrooms: | 3 |
| Property Type: | Single Family | Owner Type: | Strata |
| Maint Fee: | 583.94 | Parking: | |
|
Appliances: All Features: Central location, Private setting Amenities: Laundry - In Suite Open House: Sunday 04/06/2025 02 PM Added to MLS: 2025-04-02 00:30:04 |
|||

