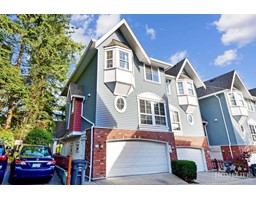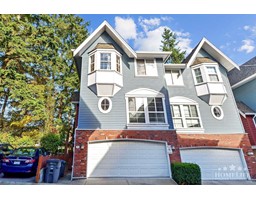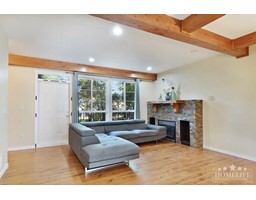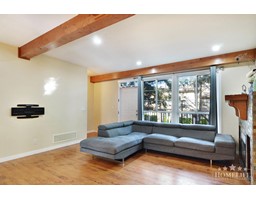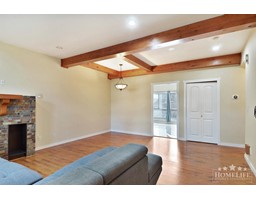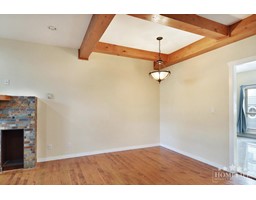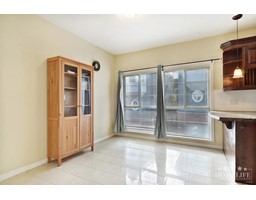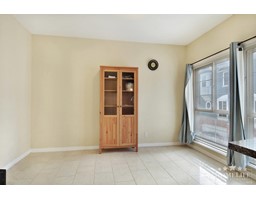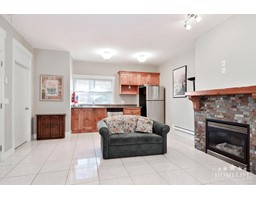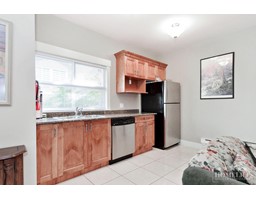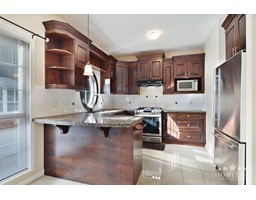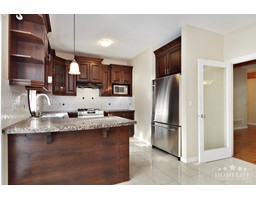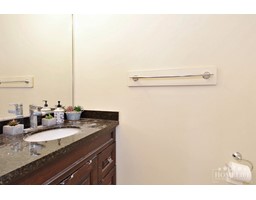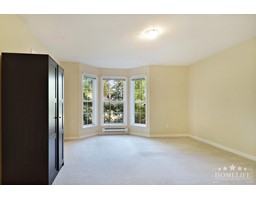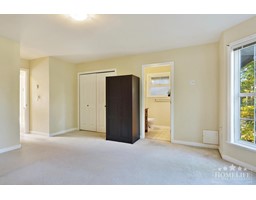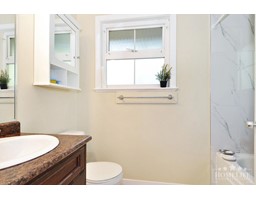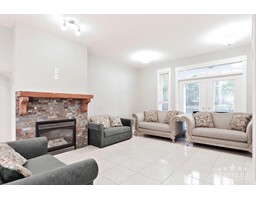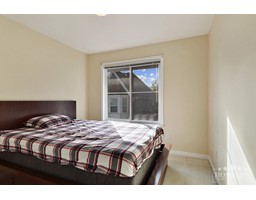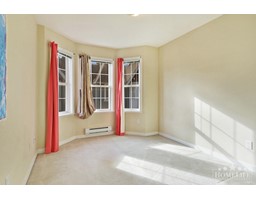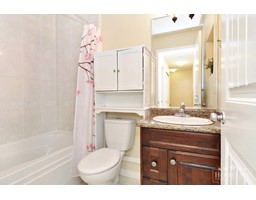
|
|
|
Contact your
REALTOR® for this property 
Ian Brett
Phone: (604) 968-7539 ian@captainvancouver.com |
|||||||||||||||||
| Property Details | |||
| Sullivan Gardens home designed for comfort and functionality. This property features corner unit a large double side-by-side garage and a spacious den with a separate entry and a full 3-piece bathroom, ideal for a home office or guest suite. The kitchen boasts solid wood cabinets, granite countertops, under-mounted sinks, and an eating nook, seamlessly connecting to the family room. The formal living and dining areas are enhanced by a German schemer fireplace, floor-to-ceiling windows, exposed wood beam ceilings, and access to a generous sundeck. The upper level includes three well-sized bedrooms, two with charming bay windows, and a master bedroom complete with his-and-hers closets and a full ensuite. Additional highlights include 9-foot ceilings, a landscaped and fenced private backyard, and four bathrooms. Conveniently located near schools, shopping centre, and golf courses, this home combines elegance with practicality. Contact today to schedule a viewing. (id:5347) | |||
| Property Value: | $918,888 | Living Area: | 1923 sq.ft. |
| Year Built: | Bedrooms: | 4 | |
| House Type: | Row / Townhouse | Bathrooms: | 0 |
| Property Type: | Single Family | Owner Type: | Strata |
| Maint Fee: | 396.32 | Parking: | |
|
Appliances: Washer, Dryer, Refrigerator, Stove, Dishwasher, Central Vacuum - Roughed In Features: No Smoking Home Amenities: Laundry - In Suite Added to MLS: 2025-04-03 00:30:04 |
|||

