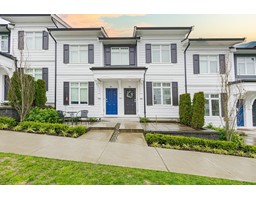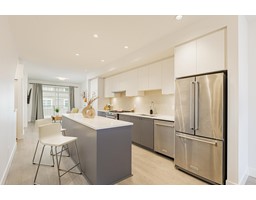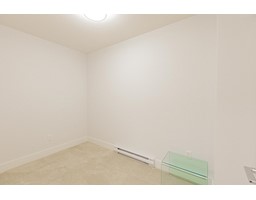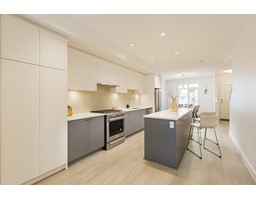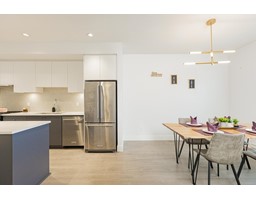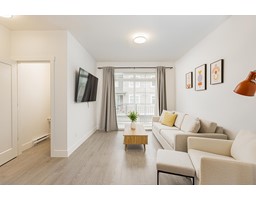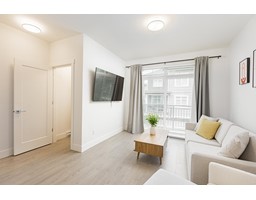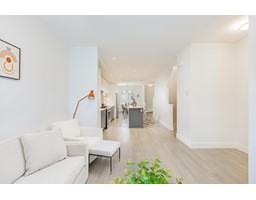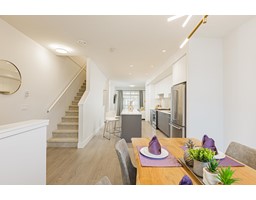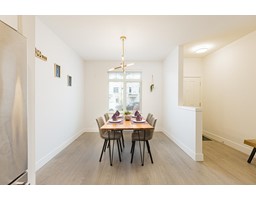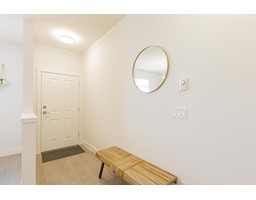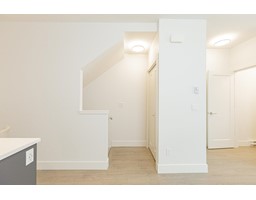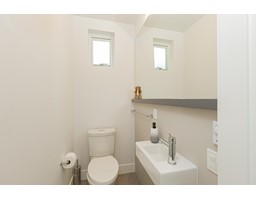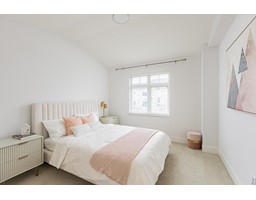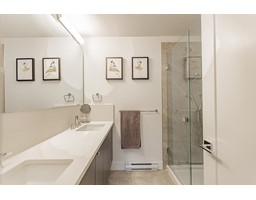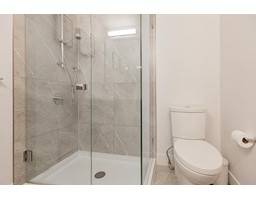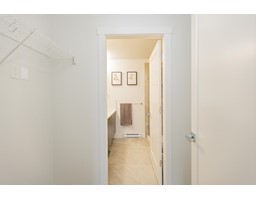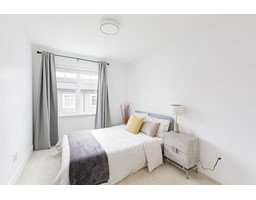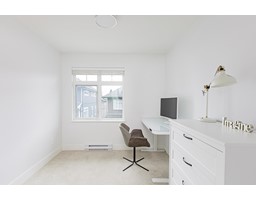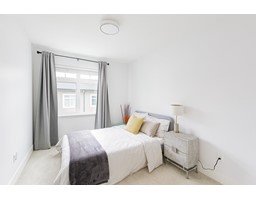
|
|
|
Contact your
REALTOR® for this property 
Ian Brett
Phone: (604) 968-7539 ian@captainvancouver.com |
|||||||||||||||||
| Property Details | |||
| Stunning, nearly new townhouse by StreetSide Developments! This modern 3-bedroom + den, 2.5-bath home offers bright, spacious living. The open-concept main floor features a welcoming entry leading to the living room, dining area, and kitchen-no stairs to climb, making grocery trips easy. The stylish kitchen boasts sleek stainless steel appliances and quartz countertops. The primary bedroom has a walk-in closet and ensuite, while the den is perfect for a home office. Enjoy a sun-filled south-facing living room and two bright bedrooms. An energy-efficient gas on-demand hot water system ensures comfort and savings. Located in South Surrey, steps from shopping, top-rated schools, and parks. Just 10 minutes to White Rock Pier & Beach and the U.S. border, with South Ridge School 2 minutes away! (id:5347) | |||
| Property Value: | $895,000 | Living Area: | 1503 sq.ft. |
| Year Built: | Bedrooms: | 3 | |
| House Type: | Row / Townhouse | Bathrooms: | 3 |
| Property Type: | Single Family | Owner Type: | Strata |
| Maint Fee: | 358.00 | Parking: | |
|
Appliances: Washer, Dryer, Refrigerator, Stove, Dishwasher, Garage door opener, Microwave Features: No Smoking Home Amenities: Clubhouse, Laundry - In Suite Added to MLS: 2025-03-27 00:30:04 |
|||

