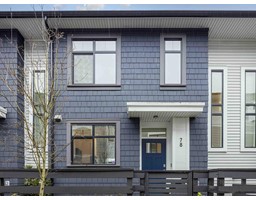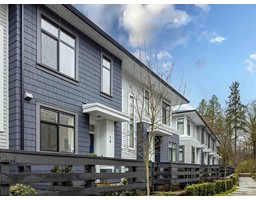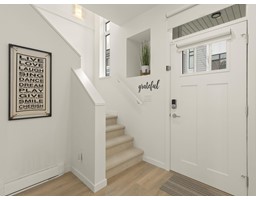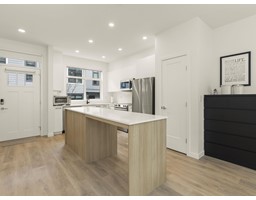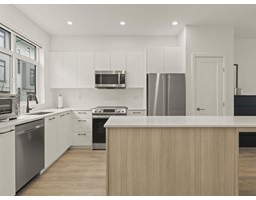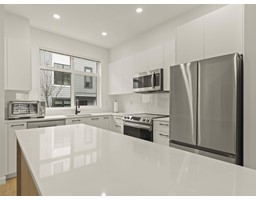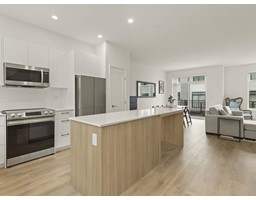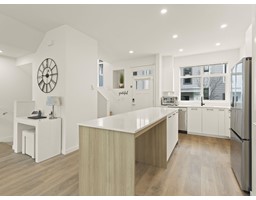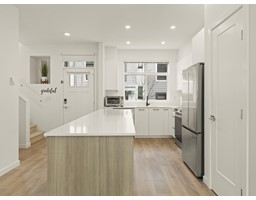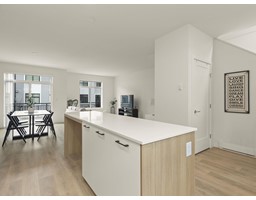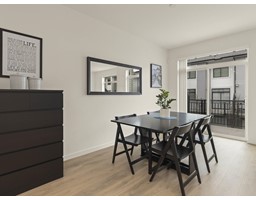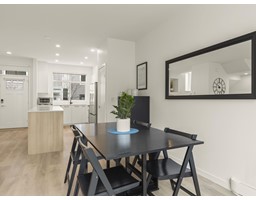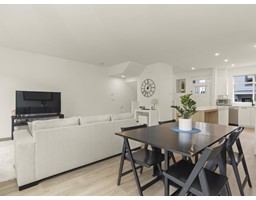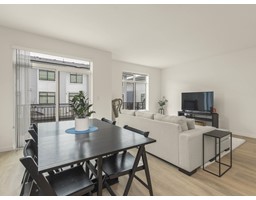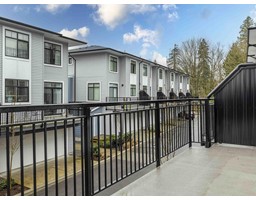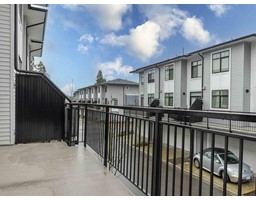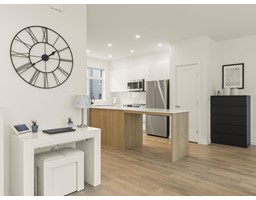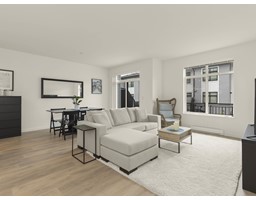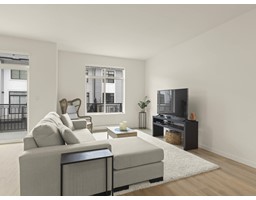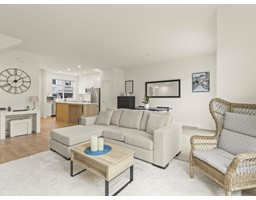
|
|
|
Contact your
REALTOR® for this property 
Ian Brett
Phone: (604) 968-7539 ian@captainvancouver.com |
|||||||||||||||||
| Property Details | |||
| Discover family-friendly living in the highly sought-after Wood & Water community in Surrey's desirable Fleetwood neighbourhood, with golf courses, restaurants & shops nearby. This beautiful townhouse features 3 bedrooms, a versatile flex room, 3 bathrooms, a double garage & a charming balcony/deck. The lower floor offers a spacious flex room with a convenient half bathroom. On the main level, the chef's kitchen flows seamlessly into the dining & living areas, with direct access to a bright large southwest-facing deck-perfect for relaxing or entertaining. Upstairs, you'll find 3 bedrooms, one being a large primary suite with ensuite & walk-in-closet, plus another full bath, offering plenty of space for the whole family. As a resident, enjoy exclusive access to the community clubhouse, which includes a gym, kids play area, games room and a lounge-perfect for staying active and socializing with neighbours. Call for a private viewing or stop by the Open House Sunday June 8th between 2-4pm. (id:5347) | |||
| Property Value: | $899,000 | Living Area: | 1452 sq.ft. |
| Year Built: | Bedrooms: | 3 | |
| House Type: | Row / Townhouse | Bathrooms: | 3 |
| Property Type: | Single Family | Owner Type: | Strata |
| Maint Fee: | 491.41 | Parking: | Garage |
|
Appliances: Washer, Dryer, Refrigerator, Stove, Dishwasher Amenities: Clubhouse, Exercise Centre, Laundry - In Suite Open House: Sunday 06/08/2025 02 PM Added to MLS: 2025-04-22 12:41:02 |
|||

