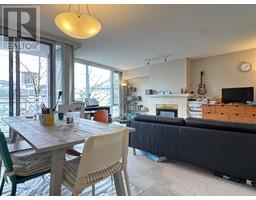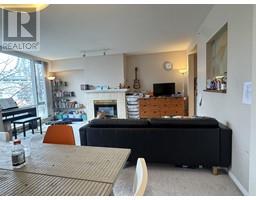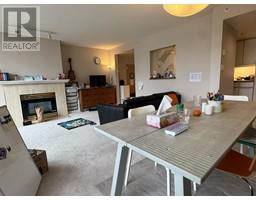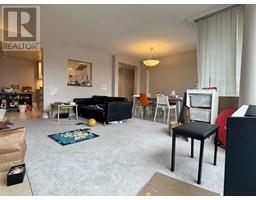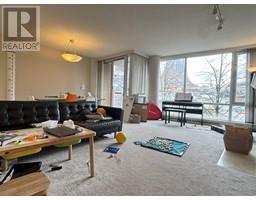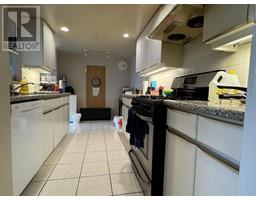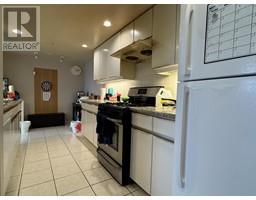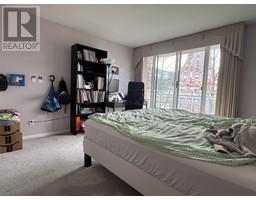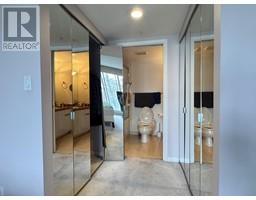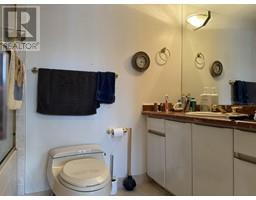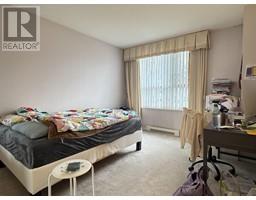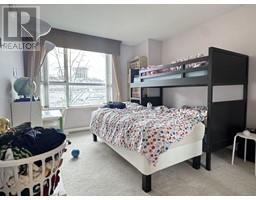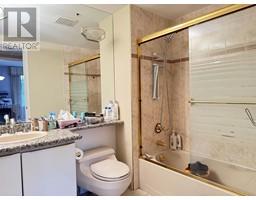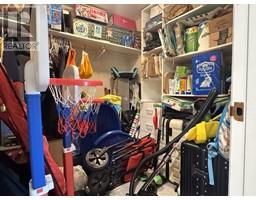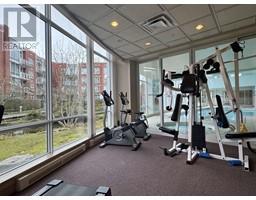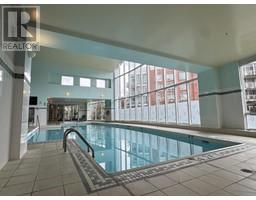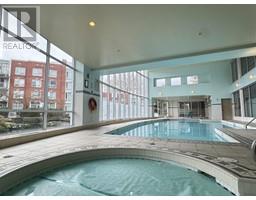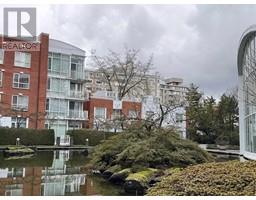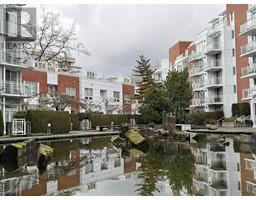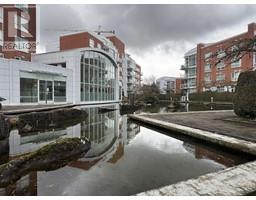
|
|
|
Contact your
REALTOR® for this property 
Ian Brett
Phone: (604) 968-7539 ian@captainvancouver.com |
|||||||||||||||||
| Property Details | |||
| Ultra desirable FAIRCHILD COURT. Fully rain-screened & well-run upscale lifestyle complex with immense value right next to the new Oakridge Shopping Centre being built. Rarely available 3 bedroom suite with functional floor plan. BONUS - in suite storage. 24 hours concierge, indoor pool, sauna, gym, hot tub & game room. Walking distance to Queen Elizabeth Park, Langara College & Golf course, Canada Line and major transit to UBC. Easy access to downtown and Richmond. Tremendous value among all the exciting development projects of Cambie Corridor and the Oakridge Redevelopment Project. School catchment of Annie B. Jamieson & Eric Hamber are within walking distance. Call now to seize this wonderful opportunity of luxurious living style with great value. (id:5347) | |||
| Property Value: | $1,188,000 | Living Area: | 1291 sq.ft. |
| Year Built: | 1995 | Bedrooms: | 3 |
| House Type: | Apartment | Bathrooms: | 2 |
| Property Type: | Single Family | Owner Type: | Strata |
| Maint Fee: | 827.13 | Parking: | |
|
Appliances: All, Intercom Features: Central location, Elevator Fixtures: Drapes/Window coverings Amenities: Exercise Centre, Laundry - In Suite, Recreation Centre View: View Added to MLS: 2025-03-25 00:30:04 |
|||

