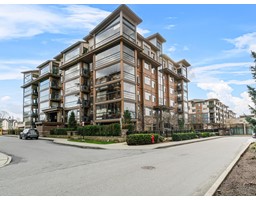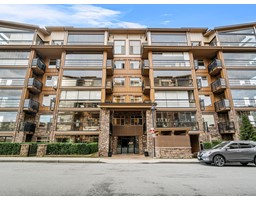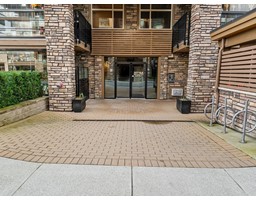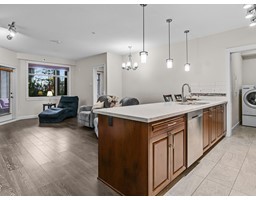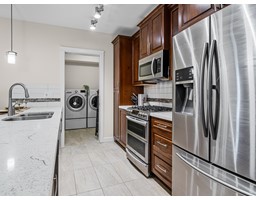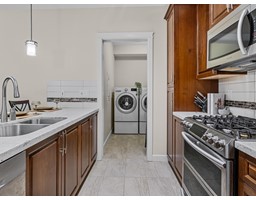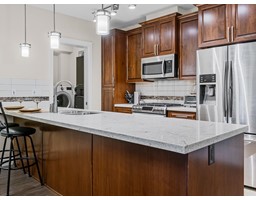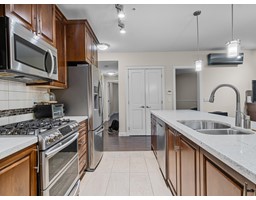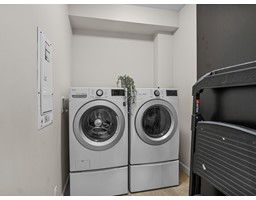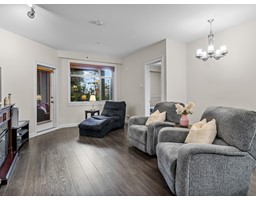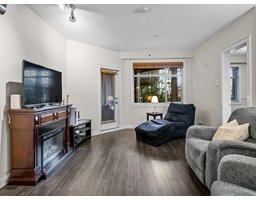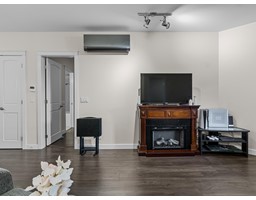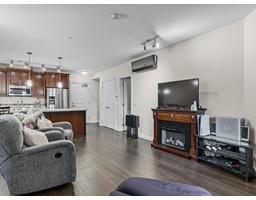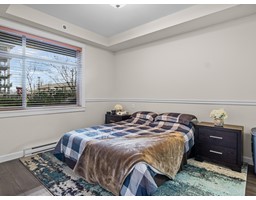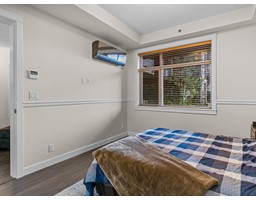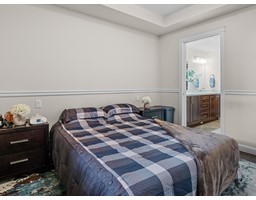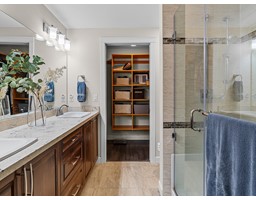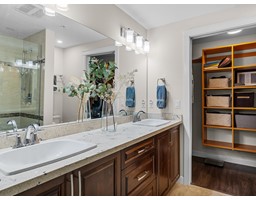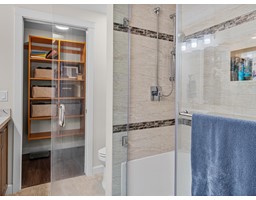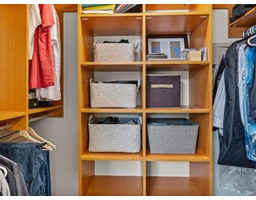
|
|
|
Contact your
REALTOR® for this property 
Ian Brett
Phone: (604) 968-7539 ian@captainvancouver.com |
|||||||||||||||||
| Property Details | |||
| Location, location, location! Experience luxury living at Yorkson Downs in the heart of Willoughby Heights! This 2-bedroom + DEN, 2-bath condo offers a trendy layout, with the den spacious enough to serve as a 3rd bedroom. Perfectly situated just steps from shopping, cafés and more - with effortless access to Hwy 1. High-end finishes include ss appliances, quartz countertops, dual oven, A/C, and a spacious laundry room. Enjoy 2 side-by-side underground parking stalls with TWO private roll-up storage rooms-one equipped with elec for potential EV charging. The glass-enclosed solarium extends your living space year-round, plus an additional outdoor area is included. Convenient amenities include a gym, playground, and amenities room. All ages/rentals welcome, pets with restrictions. Must see! (id:5347) | |||
| Property Value: | $809,900 | Living Area: | 1248 sq.ft. |
| Year Built: | Bedrooms: | 2 | |
| House Type: | Apartment | Bathrooms: | 2 |
| Property Type: | Single Family | Owner Type: | Strata |
| Maint Fee: | 435.15 | Parking: | Underground |
|
Appliances: Washer, Dryer, Refrigerator, Stove, Dishwasher, Microwave Amenities: Exercise Centre, Laundry - In Suite, Storage - Locker Added to MLS: 2025-03-25 00:30:04 |
|||

