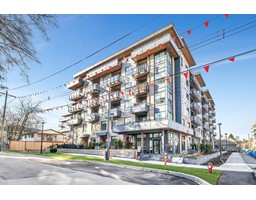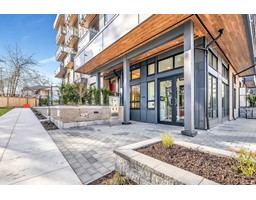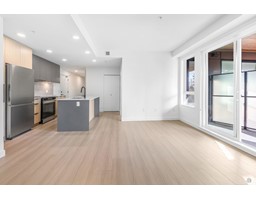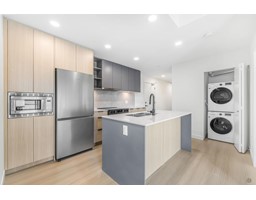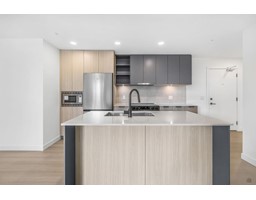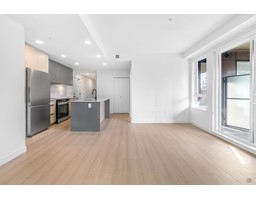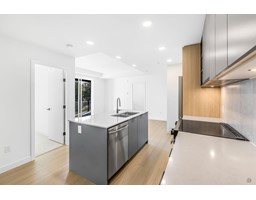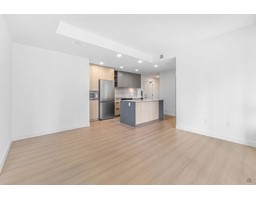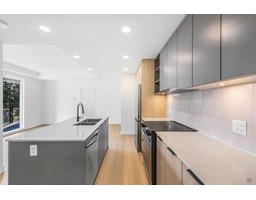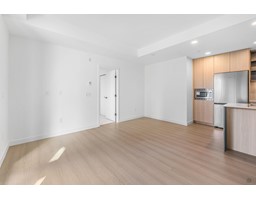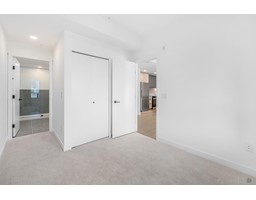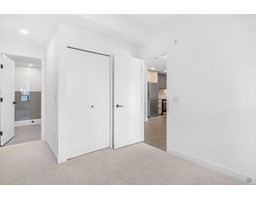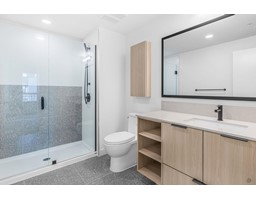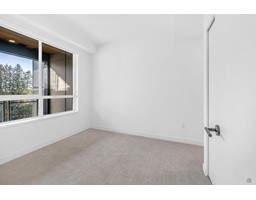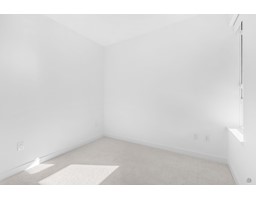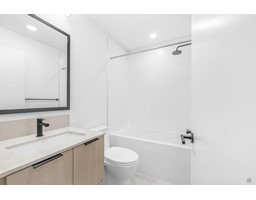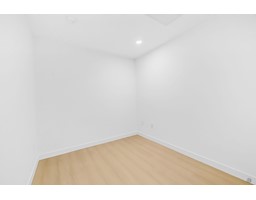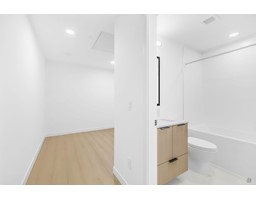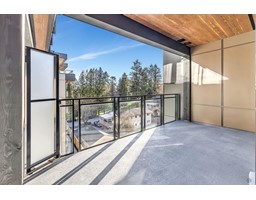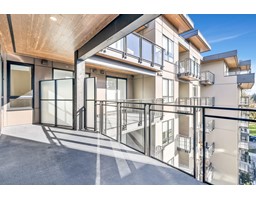
|
|
|
Contact your
REALTOR® for this property 
Ian Brett
Phone: (604) 968-7539 ian@captainvancouver.com |
|||||||||||||||||
| Property Details | |||
| Looking for a Brand new (2025 built) 2 Bdrm plus a room size Den and 2 Bath in Surrey? Your search ends here in this beautifully designed apartment in QUINN which is built by one of the reputable developer PORTE. This 870+ sq. ft. condo is a corner unit on a 5th Floor and has a huge Balcony (almost 150 sq. ft.) South facing Balcony. You will fall in love with its contemporary finishes, a spacious living area, Kitchen that's equipped with maple cabinets, granite counters, & high-end stainless steel appliances. It's a complete package with its Resort style amenities. Unit comes with 1 parking spot & a storage locker. It's a great location with walking distance to Surrey Memorial Hospital, Upcoming UBC, Shopping, Skytrain & Parks. Be the FIRST ONE to LIVE in this unit. Call to view. (id:5347) | |||
| Property Value: | $659,900 | Living Area: | 872 sq.ft. |
| Year Built: | 2025 | Bedrooms: | 2 |
| House Type: | Apartment | Bathrooms: | 2 |
| Property Type: | Single Family | Owner Type: | Strata |
| Maint Fee: | 450.00 | Parking: | Underground |
|
Appliances: Washer, Dryer, Refrigerator, Stove, Dishwasher, Microwave Amenities: Clubhouse, Exercise Centre, Laundry - In Suite, Storage - Locker View: View Added to MLS: 2025-03-21 00:30:06 |
|||

