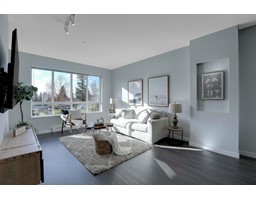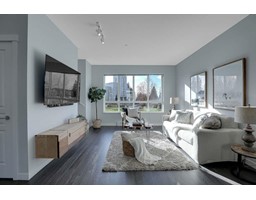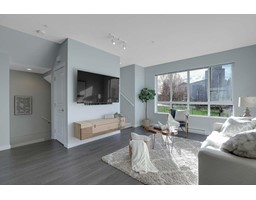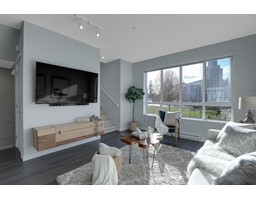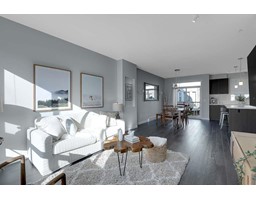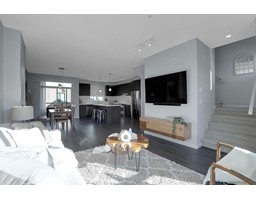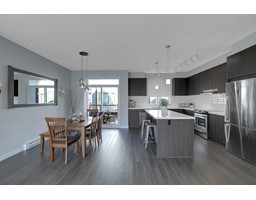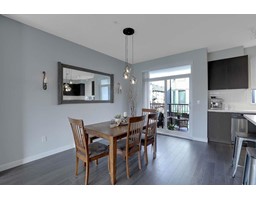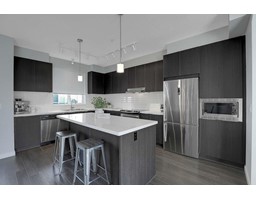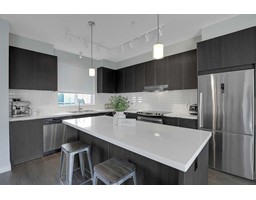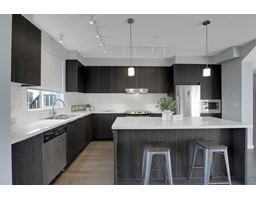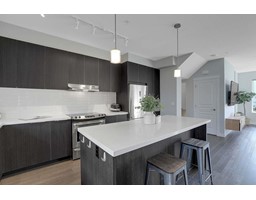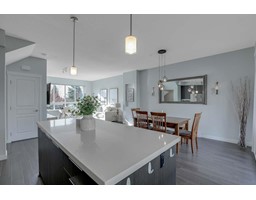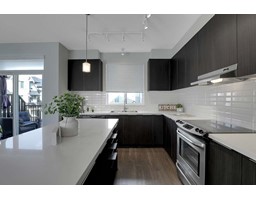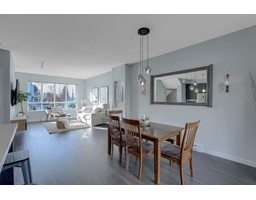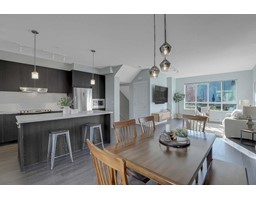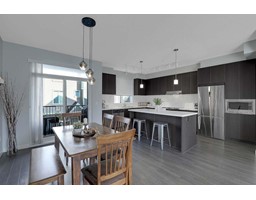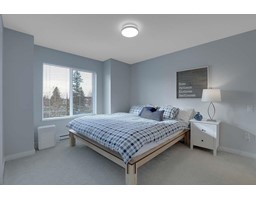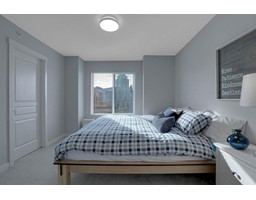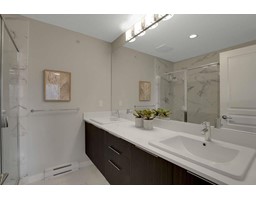
|
|
|
Contact your
REALTOR® for this property 
Ian Brett
Phone: (604) 968-7539 ian@captainvancouver.com |
|||||||||||||||||
| Property Details | |||
| Ashbury and Oak by Polygon in Willoughby. 3 BED + FLEX/OFFICE and 2.5 BATH w/ GREENERY OPEN VIEW. A nicely laid out bright open plan with an extra wide main floor featuring 9' ceilings and OPEN VIEW. Large kitchen includes an oversized island great for entertaining and a large eating area with built-in cabinets and mirror makes this pristine home definitely a must see! Enjoy morning coffee on your walk-out deck or have a BBQ in your private fenced yard. Side by side double garage w/ AMPLE parkings in front of unit. The most amazing amenities in the city include, outdoor pool, hot tub, gym, recreation room, dog wash, playgrounds and more. Close to all levels of schools and easy access to the highway. (id:5347) | |||
| Property Value: | $899,500 | Living Area: | 1524 sq.ft. |
| Year Built: | Bedrooms: | 3 | |
| House Type: | Row / Townhouse | Bathrooms: | 3 |
| Property Type: | Single Family | Owner Type: | Strata |
| Maint Fee: | 356.37 | Parking: | Garage |
|
Appliances: Washer, Dryer, Refrigerator, Stove, Dishwasher Amenities: Clubhouse, Exercise Centre, Guest Suite, Laundry - In Suite, Whirlpool View: View Added to MLS: 2025-03-19 00:30:04 |
|||

