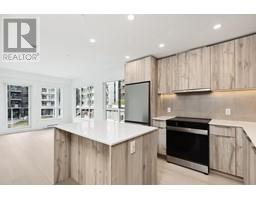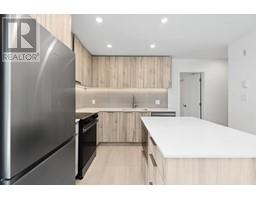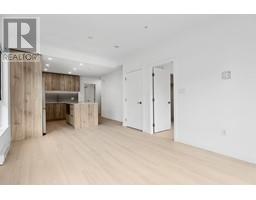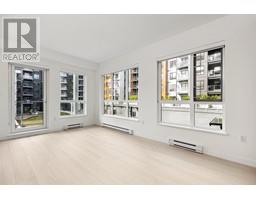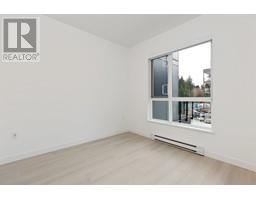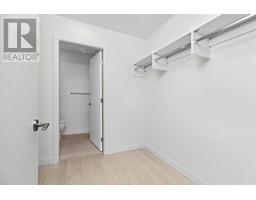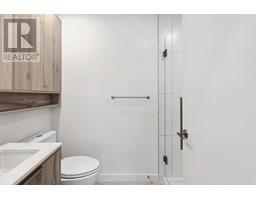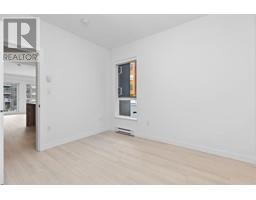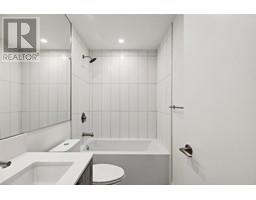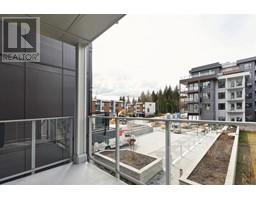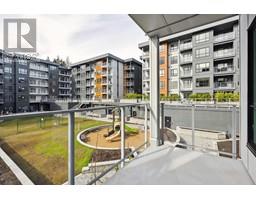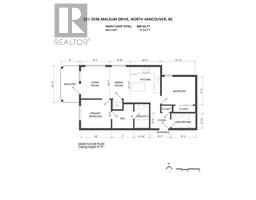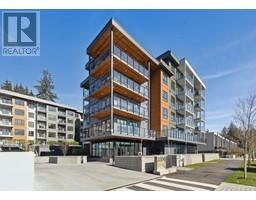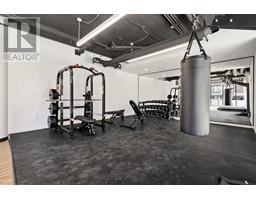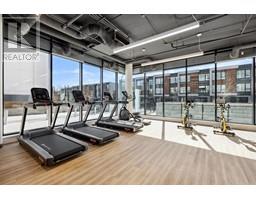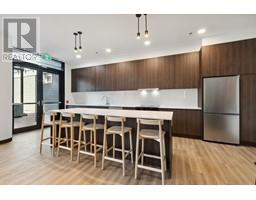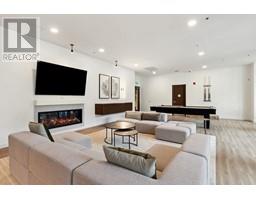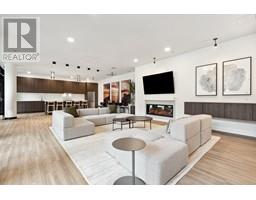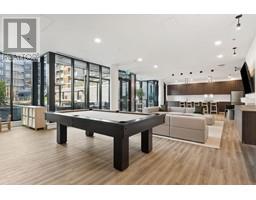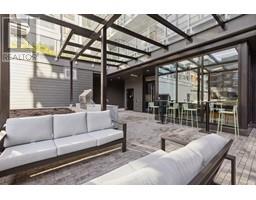
|
|
|
Contact your
REALTOR® for this property 
Ian Brett
Phone: (604) 968-7539 ian@captainvancouver.com |
|||||||||||||||||
| Property Details | |||
| Welcome to Lupine Walk-where modern luxury meets West Coast nature at the peak of Seymour Village. CORNER Northwest-facing 2 bdrm, 2 bath home features 8'8"" over-height ceilings, abundant natural light from large windows, and a thoughtfully designed layout with bedrooms on opposite sides for privacy. The chef´s kitchen boasts stone countertops, a stainless steel appliance package, & a spacious island for extra seating and prep space. Primary bdrm offers a huge walk in closet with a double vanity ensuite with standup shower. Lupine Walk offers exceptional amenities: fully equipped gym, social lounge with a billiards table, outdoor courtyard with a BBQ area, a pet wash station, a bike repair area, a children´s play area & rooftop patio. 1 EV Pkg, locker & GST Included! (id:5347) | |||
| Property Value: | $779,900 | Living Area: | 808 sq.ft. |
| Year Built: | 2025 | Bedrooms: | 2 |
| House Type: | Apartment | Bathrooms: | 2 |
| Property Type: | Single Family | Owner Type: | Leasehold Condo/Strata |
| Maint Fee: | 437.97 | Parking: | Visitor Parking |
|
Appliances: All Features: Central location, Private setting, Elevator Fixtures: Drapes/Window coverings Amenities: Exercise Centre, Laundry - In Suite Added to MLS: 2025-03-18 00:30:04 |
|||

