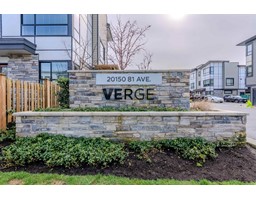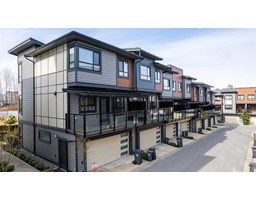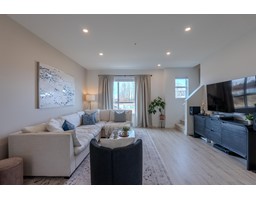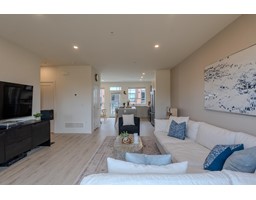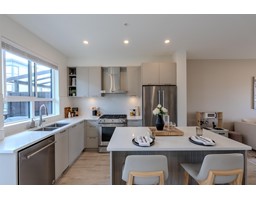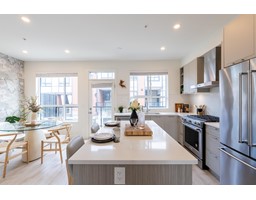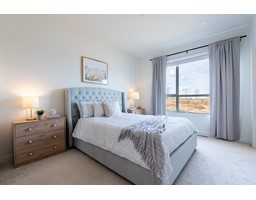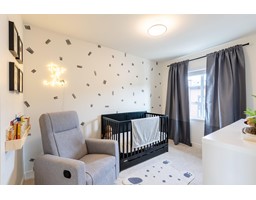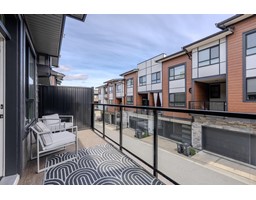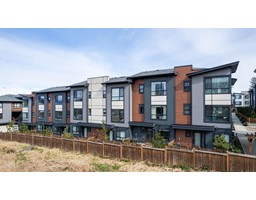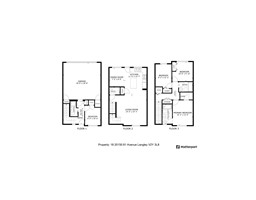
|
|
|
Contact your
REALTOR® for this property 
Ian Brett
Phone: (604) 968-7539 ian@captainvancouver.com |
|||||||||||||||||
| Property Details | |||
| Picturesque 4BR 3.5BTH Jericho townhome. The heart of this exquisite, air-conditioned residence is a chef-worthy kitchen boasting reverse shaker-style cabinetry, sleek stainless steel appliances, crisp quartz counter tops & bevelled hexagon backsplash. Wide-plank laminate floors flow beneath airy ceilings into an open-concept living area inviting relaxation w/ serene views of greenspace. Retreat to tranquil bedrooms w/ custom built-in closet organizers alongside luxurious, spa-like bathrooms featuring porcelain tiles & polished counters while the full bed & bath below is perfect for teens, inlaws or office space. Indulge in Hemlock Club's resident-only amenities: an outdoor pool & hot tub, lounges & play areas. Verge is ideally located near schools, grocery, shopping, restaurants & Hwy 1. (id:5347) | |||
| Property Value: | $959,900 | Living Area: | 1469 sq.ft. |
| Year Built: | Bedrooms: | 4 | |
| House Type: | Row / Townhouse | Bathrooms: | 4 |
| Property Type: | Single Family | Owner Type: | Strata |
| Maint Fee: | 315.44 | Parking: | |
|
Appliances: Washer, Dryer, Refrigerator, Stove, Dishwasher, Garage door opener, Microwave Fixtures: Drapes/Window coverings Amenities: Air Conditioning, Clubhouse, Laundry - In Suite, Whirlpool View: View Added to MLS: 2025-03-18 00:30:04 |
|||

