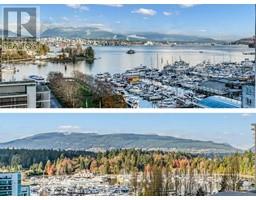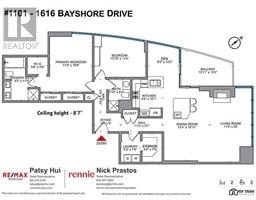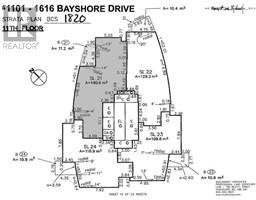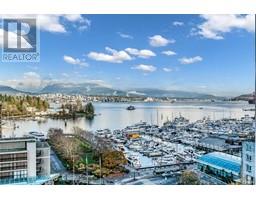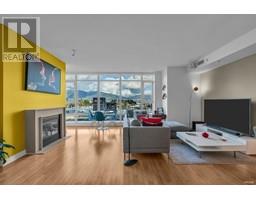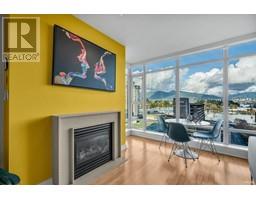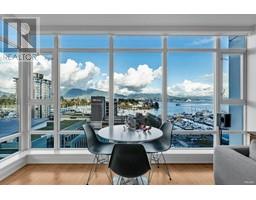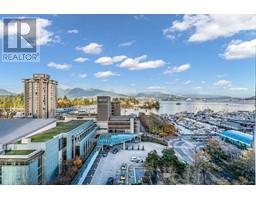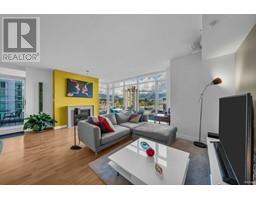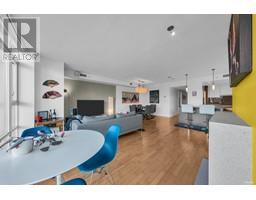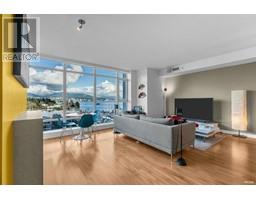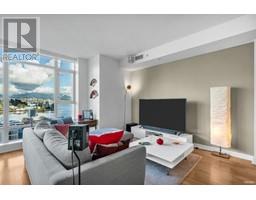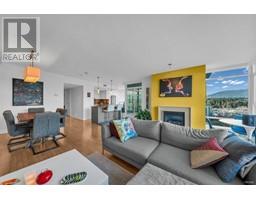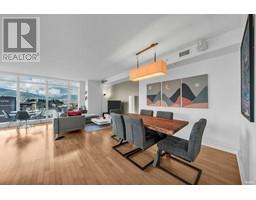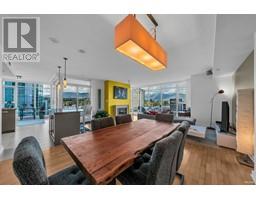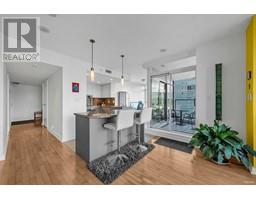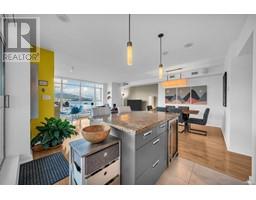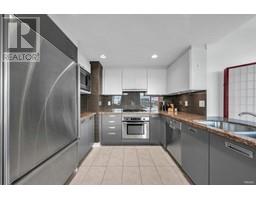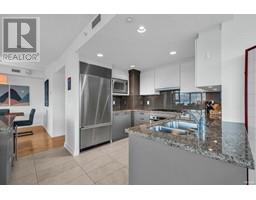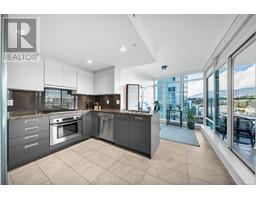
|
|
|
Contact your
REALTOR® for this property 
Ian Brett
Phone: (604) 968-7539 ian@captainvancouver.com |
|||||||||||||||||
| Property Details | |||
| Experience breathtaking panoramic views of Coal Harbour, North Shore mountains, & Stanley Park from your 1,513sf, NW-corner unit in exclusive ""Bayshore Gardens"". Rarely available 2-bedroom, 2-bath + open den with floor-to-ceiling, wall-to-wall windows & 8'7"" ceilings. Luxury finishings: Sub-Zero & Bosch appliances + wine fridge in granite countertop kitchen, marble vanity baths (5pc ensuite w/double vanity + separate shower & soaker tub) + hardwood flooring w/updated carpeting in main bedroom. Excellent entertaining w/open living/dining/kitchen, hardwired sound system & motorized blinds. BBQ year-round on 121sf covered balcony w/natural gas hook-up. Spacious main bedroom boasts walk-in + a wall-to-wall closets. Custom millwork in 2nd bedroom. Tons of storage: separate in-suite laundry & storage rooms + extra-large locker. Side-by-side parking (EV ready). Bask in downtown waterfront living, beside prestigious Westin Bayshore, w/24hr concierge, gym, sauna, & AC. Pets (2 cats/1 dog max) & rentals (>1yr) friendly. (id:5347) | |||
| Property Value: | $2,299,000 | Living Area: | 1513 sq.ft. |
| Year Built: | 2006 | Bedrooms: | 2 |
| House Type: | Apartment | Bathrooms: | 2 |
| Property Type: | Single Family | Owner Type: | Strata |
| Maint Fee: | 1282.17 | Parking: | |
|
Appliances: Washer & Dryer, Dishwasher, Oven - Built-In, Refrigerator Features: Central location, Elevator Fixtures: Drapes/Window coverings Amenities: Exercise Centre, Laundry - In Suite View: View Added to MLS: 2025-03-15 00:30:04 |
|||

