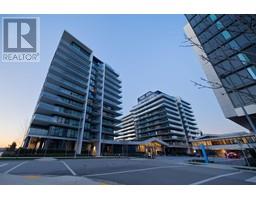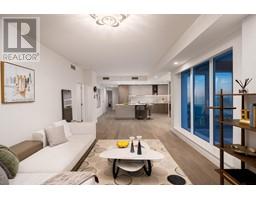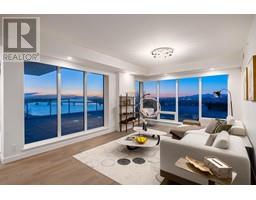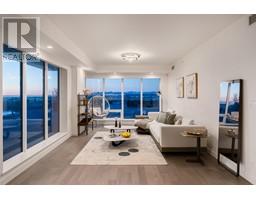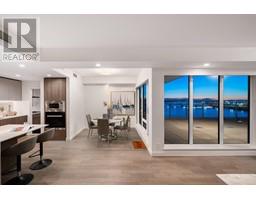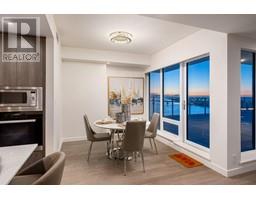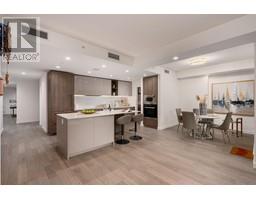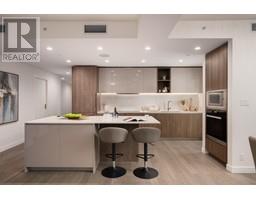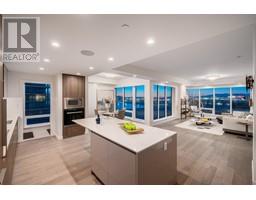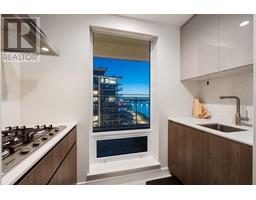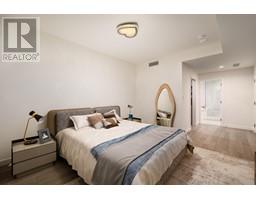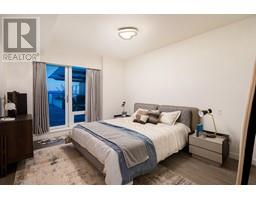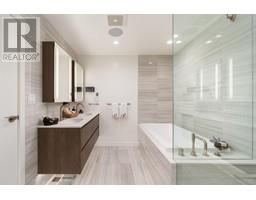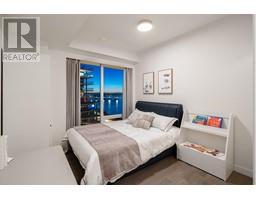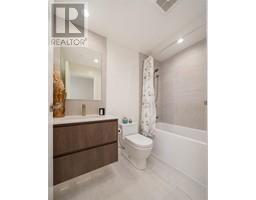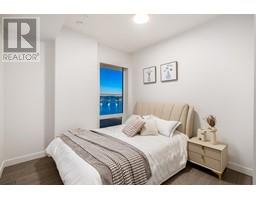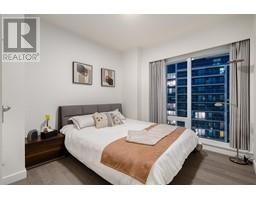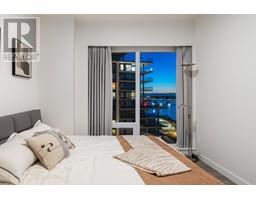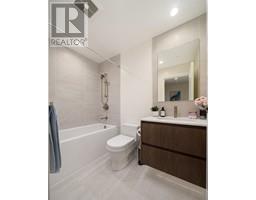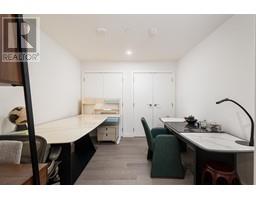
|
|
|
Contact your
REALTOR® for this property 
Ian Brett
Phone: (604) 968-7539 ian@captainvancouver.com |
|||||||||||||||||
| Property Details | |||
| Come experience true luxury at Hollybridge - River Green by ASPAC! Harbouring UNOBSTRUCTED WATER & MOUNTAIN VIEWS, adorned with impeccable design and the finest luxuries workmanship. This 4 bedroom 4 bathroom + Den features 2313 SF interior and a HUGE 2138 SF exterior outdoor patio. Open & functionally grand layout, Italian kitchen cabinets + wok kitchen, high-end counter-tops, Miele appliances, Air Conditioning/Central Heating, floor to ceiling windows, and hardwood floor. Exclusive 2-car private garage with storage space. Resort-style amenities include a 25m Olympic-training sized pool, hot tub, steam/sauna room, fitness center, yoga/dance studio, basketball court, music/multimedia room and 24 hrs concierge. Steps from Olympic Oval, dyke trail, T&T, restaurants and much more! (id:5347) | |||
| Property Value: | $3,698,000 | Living Area: | 2313 sq.ft. |
| Year Built: | 2023 | Bedrooms: | 4 |
| House Type: | Apartment | Bathrooms: | 4 |
| Property Type: | Single Family | Owner Type: | Strata |
| Maint Fee: | 1987.15 | Parking: | Garage |
|
Appliances: All, Oven - Built-In Features: Central location, Private setting, Elevator Fixtures: Drapes/Window coverings Amenities: Exercise Centre, Laundry - In Suite, Recreation Centre View: View Added to MLS: 2025-04-22 12:41:02 |
|||

