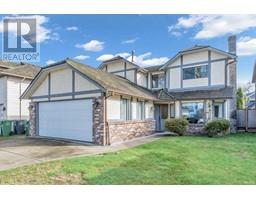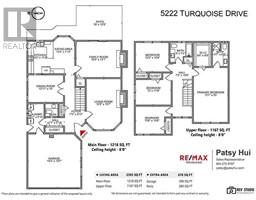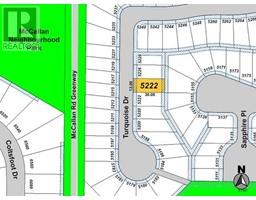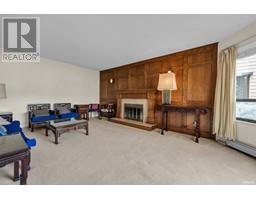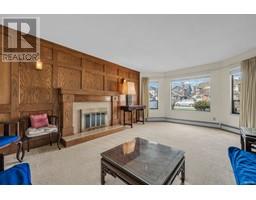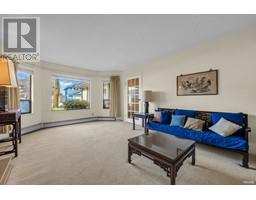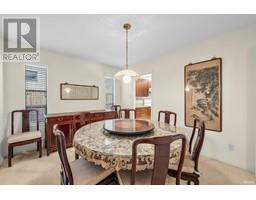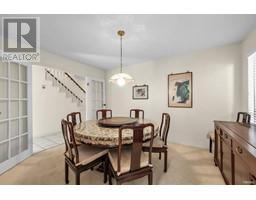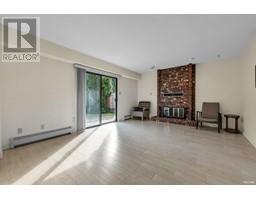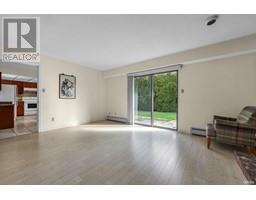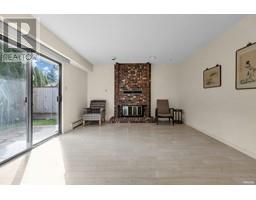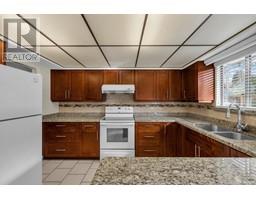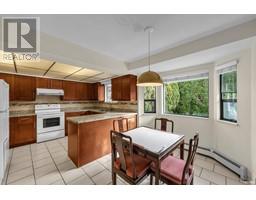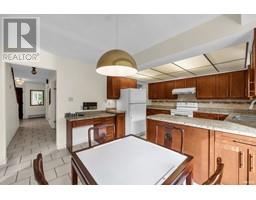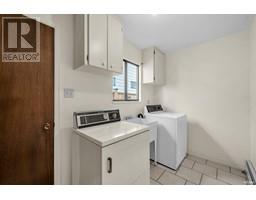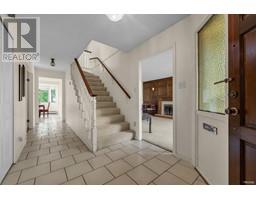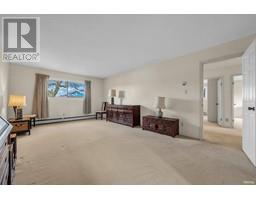
|
|
|
Contact your
REALTOR® for this property 
Ian Brett
Phone: (604) 968-7539 ian@captainvancouver.com |
|||||||||||||||||
| Property Details | |||
| A precious gem, along a beautiful cul-de-sac, in one of the most sought-after family neighbourhoods ""Tiffany Estates"". This 2,385 sf lovely Neo-Tudor-style family home sits on a 4,198 sf lot. Efficient floor plan offers 4 bedrooms; 2.5 baths; living, dining & family rooms. Large, updated kitchen with spacious eating area. Elegant wood panelling in living room; 2 fireplaces; private, sunny backyard featuring a 280 sf patio for your relaxation. Home is well-kept & bright with easy access to greenway trail & McCallan Neighbourhood Park + walk to schools (Blair Elementary & Burnett Secondary). Minutes to shopping (Terra Nova Village + Richmond Centre); transportation; and Richmond Olympic Oval, Thompson Community Centre, + Minoru Centre for Active Living. A must see. Live in now, rent out, or develop later as RSM/M zoning allows small-scale multi-unit housing up to total of 3,380 sf. (id:5347) | |||
| Property Value: | $1,750,000 | Living Area: | 2385 sq.ft. |
| Year Built: | 1980 | Bedrooms: | 4 |
| House Type: | House | Bathrooms: | 3 |
| Property Type: | Single Family | Owner Type: | Freehold |
|
Appliances: All Features: Central location, Cul-de-sac Added to MLS: 2025-03-06 00:30:03 |
|||

