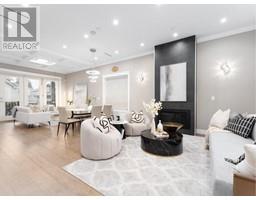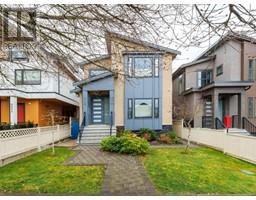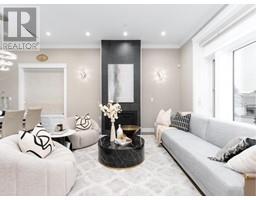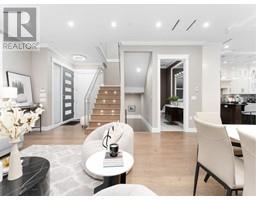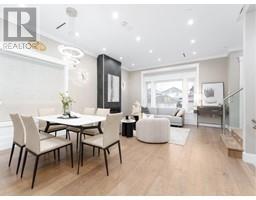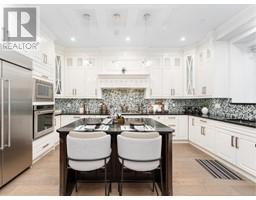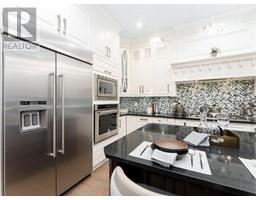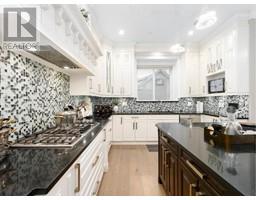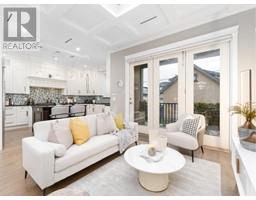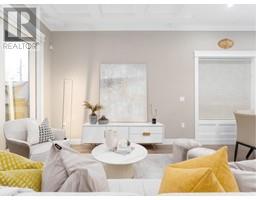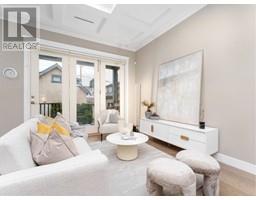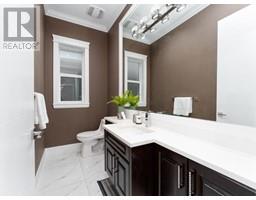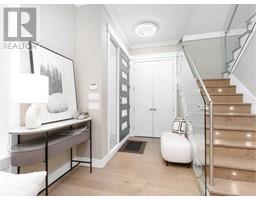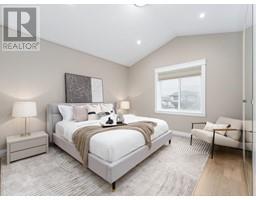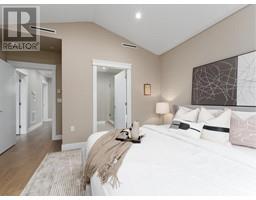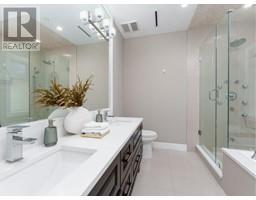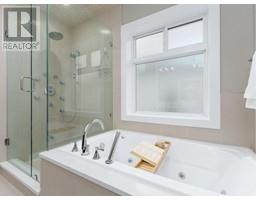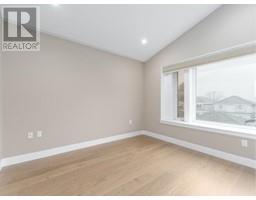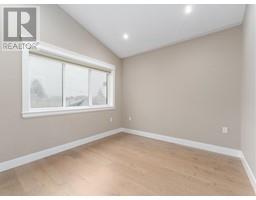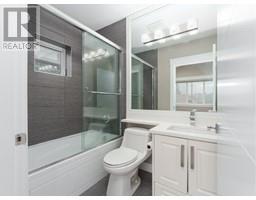
|
|
|
Contact your
REALTOR® for this property 
Ian Brett
Phone: (604) 968-7539 ian@captainvancouver.com |
|||||||||||||||||
| Property Details | |||
| This luxurious Westside home offers modern living and convenience with 10' ceilings, an open-concept layout, and a gourmet chef´s kitchen with high-end appliances and ample storage. Expansive accordion doors open to a rear deck, perfect for entertaining. Upstairs features three spacious ensuite bedrooms, including a spa-inspired primary ensuite with a steam shawer. The basement includes a recreation room, full bath, and laundry, plus a legal two-bedroom suite. A one-bedroom laneway house adds even more rental potential. Designed for efficiency and comfort, the home includes air conditioning, HRV, a high-efficiency furnace, and hot water tank, plus the remainder of the new home warranty for peace of mind. Parking includes a single-car garage and an open space. Located near David Lloyd George Elementary, Churchill Secondary, Marpole´s Shopping District, transit, parks, top private schools, UBC, YVR, and Richmond Malls, this home is a perfect blend of luxury and location. Agent's Open - Thurs 03/27 12pm-2pm (id:5347) | |||
| Property Value: | $3,298,800 | Living Area: | 2700 sq.ft. |
| Year Built: | 2019 | Bedrooms: | 6 |
| House Type: | House | Bathrooms: | 7 |
| Property Type: | Single Family | Owner Type: | Freehold |
|
Appliances: All, Oven - Built-In Features: Central location, Private setting Fixtures: Drapes/Window coverings Amenities: Laundry - In Suite Added to MLS: 2025-03-06 00:30:03 |
|||

