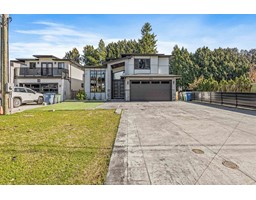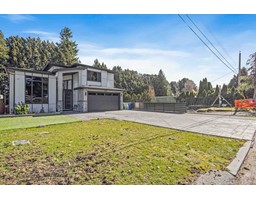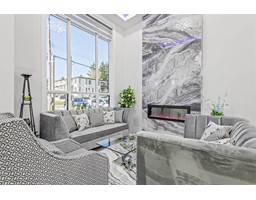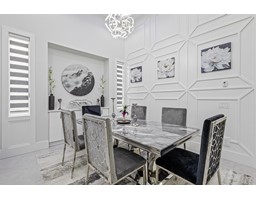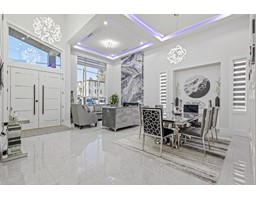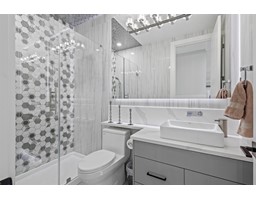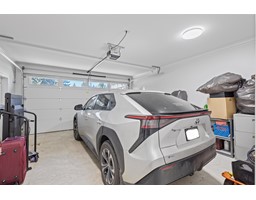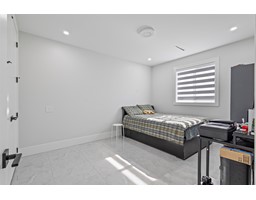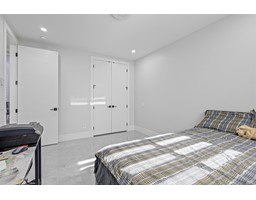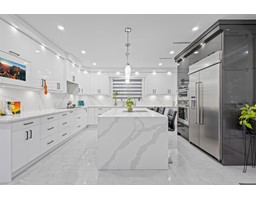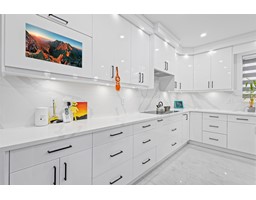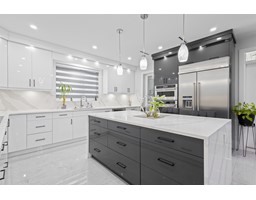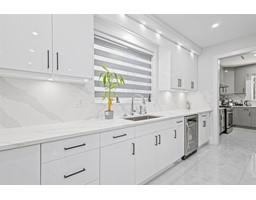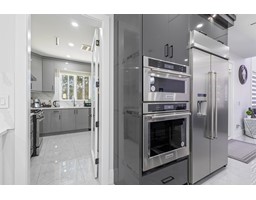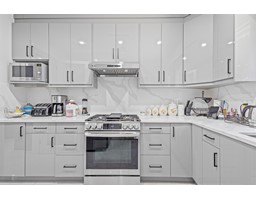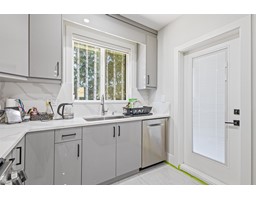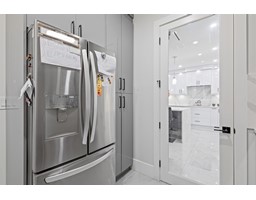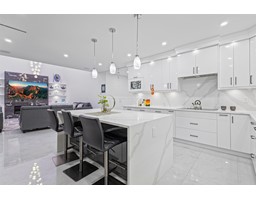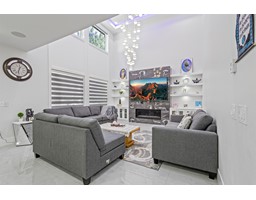
|
|
|
Contact your
REALTOR® for this property 
Ian Brett
Phone: (604) 968-7539 ian@captainvancouver.com |
|||||||||||||||||
| Property Details | |||
| This custom-built dream home in the West Side of Abbotsford is a rare find! Offering 6,700 Sq ft lot and over 4800 sqft of spacious layout of luxurious living space, it boasts 8 spacious bedrooms and 6 bathrooms, including a main-floor bedroom with a full bath for added convenience. The open-to-below concept creates a grand atmosphere throughout the home, while radiant heat ensures cozy winters, making it the perfect retreat. Quartz countertops in the kitchen, Stunning gas fireplace to add warmth and elegance, Central A/C for those warm summer days , Built-in vacuum system for easy cleaning , Automatic natural gas generator for peace of mind during power outages , 2 mortgage helpers downstairs, perfect for rental income or guest.Walking distance to Abbotsford Traditional School and Parks (id:5347) | |||
| Property Value: | $2,089,000 | Living Area: | 4842 sq.ft. |
| Year Built: | Bedrooms: | 8 | |
| House Type: | House | Bathrooms: | 6 |
| Property Type: | Single Family | Owner Type: | Freehold |
|
Appliances: Dryer, Washer, Dishwasher, Garage door opener, Microwave, Oven - Built-In, Range Amenities: Air Conditioning, Laundry - In Suite, Storage - Locker View: Mountain view, View (panoramic) Added to MLS: 2025-03-08 00:30:02 |
|||

