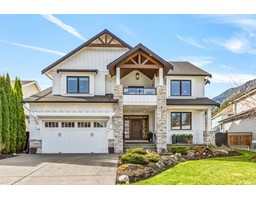
|
|
|
Contact your
REALTOR® for this property 
Ian Brett
Phone: (604) 968-7539 ian@captainvancouver.com |
|||||||||||||||||
| Property Details | |||
| Immaculate custom-built home in Harrison Mills! This bright, open-concept home features a massive chef's kitchen with shaker cabinetry, quartz counters, a KitchenAid six-burner gas stove with double ovens, and a walk-in pantry with custom cabinetry. Main floor features 18-ft vaulted ceilings with beams, white oak floors, and a stunning 12-ft stone fireplace. The primary suite is on the main with a spa-like ensuite & walk-in closet. Upstairs offers a bedroom & flex space with built-in Murphy Beds, walnut cabinetry, a wet bar, fridge & dishwasher. The backyard is an entertainer's dream with an outdoor kitchen, Napoleon BBQ, wet bar, TV, and hot tub. Steps to Sandpiper Golf Course & 20 minutes to Sasquatch Mountain! Bare land Strata $95/month. OPEN HOUSE, Saturday May 10, 2:30 - 4:30pm. (id:5347) | |||
| Property Value: | $1,289,000 | Living Area: | 2917 sq.ft. |
| Year Built: | Bedrooms: | 3 | |
| House Type: | House | Bathrooms: | 3 |
| Property Type: | Single Family | Owner Type: | Strata |
| Maint Fee: | 95.00 | Parking: | Garage |
|
Appliances: Washer, Dryer, Refrigerator, Stove, Dishwasher, Hot Tub, Storage Shed, Central Vacuum, Wet Bar Fixtures: Drapes/Window coverings View: Mountain view, River view Open House: Saturday 05/10/2025 02:30 PM Added to MLS: 2025-04-22 12:41:02 |
|||
























