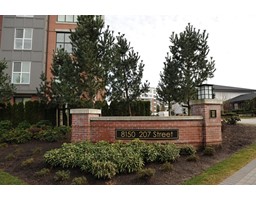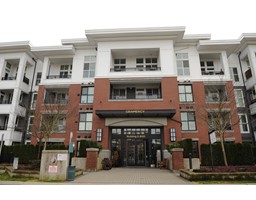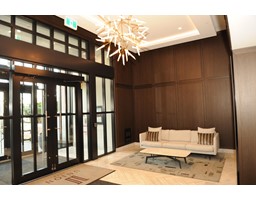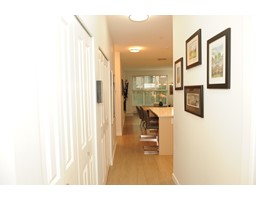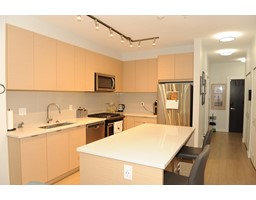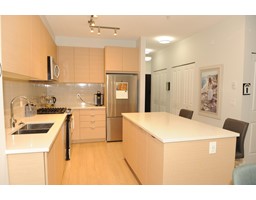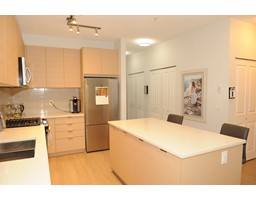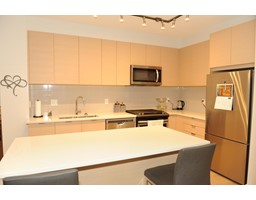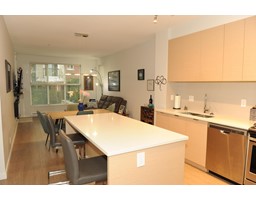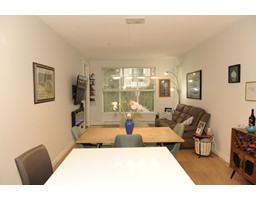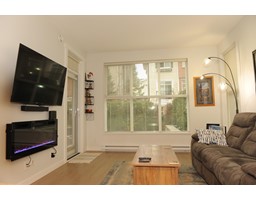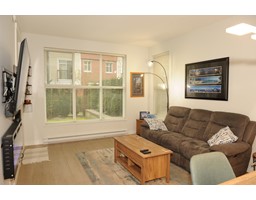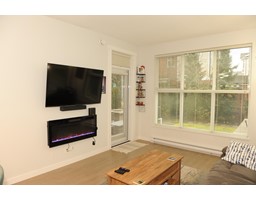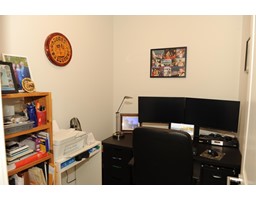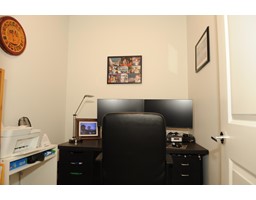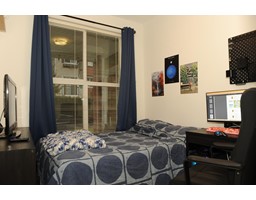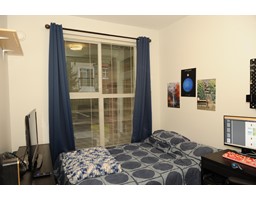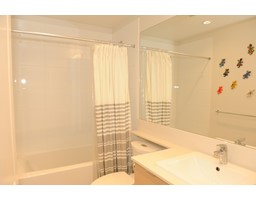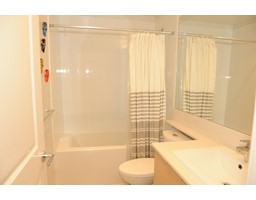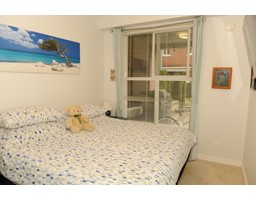
|
|
|
Contact your
REALTOR® for this property 
Ian Brett
Phone: (604) 968-7539 ian@captainvancouver.com |
|||||||||||||||||
| Property Details | |||
| UNION PARK by Polygon. This unit is 953 sq ft with 2 bdrms, Den, 2 baths, ground floor with a private backyard with covered patio and open patio which is great for relaxing and enjoying the outdoor. Open concept kitchen features engineered stone countertops, central kitchen island, stainless steel appliances, gas stove, 9ft ceiling. Primary Bdrm with walk-in-closet, ensuite features imported tile flooring, dual porcelain sinks and a spa-inspired shower. You can access to the unit from the backyard as well. The Clubhouse is resort-style with a fitness room, basketball court, pool table, huge sitting area with a big screen tv, music rooms, guest suites, outdoor pool, courtyard with playground and a BBQ area +++. Pet friendly, Walking distance to schools and transit. (id:5347) | |||
| Property Value: | $719,000 | Living Area: | 953 sq.ft. |
| Year Built: | Bedrooms: | 2 | |
| House Type: | Apartment | Bathrooms: | 2 |
| Property Type: | Single Family | Owner Type: | Strata |
| Maint Fee: | 522.56 | Parking: | |
|
Appliances: Washer, Dryer, Refrigerator, Stove, Dishwasher, Garage door opener, Microwave Amenities: Clubhouse, Exercise Centre, Guest Suite, Laundry - In Suite, Sauna, Storage - Locker Added to MLS: 2025-03-04 00:30:03 |
|||

