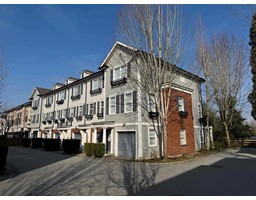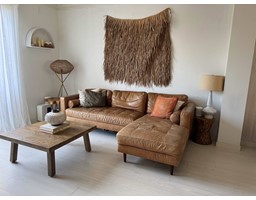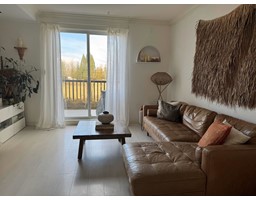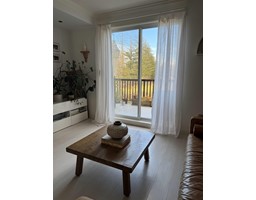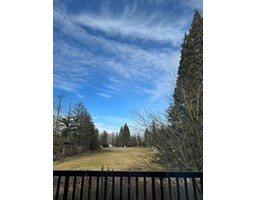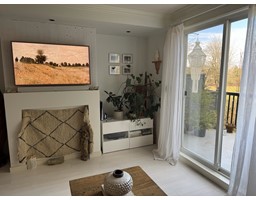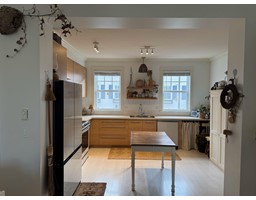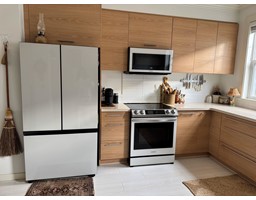
|
|
|
Contact your
REALTOR® for this property 
Ian Brett
Phone: (604) 968-7539 ian@captainvancouver.com |
|||||||||||||||||
| Property Details | |||
| Welcome to Kew by Mosaic! This bright and spacious townhome offers an open-concept layout with high ceilings and plenty of natural light. The living room features a cozy fireplace and opens onto a large deck with serene views of private farmland. Recent upgrades include a brand-new hot water tank, the latest Samsung appliances, and newly updated carpet and laminate flooring. Upstairs, find two bedrooms, two full baths, and a convenient laundry area. The spacious tandem garage provides ample storage and access to a fenced backyard. Backing onto peaceful farmland and steps from Salmonberry Park, this home is close to Regent Road Elementary, Ãcole Salish Secondary, shopping, and Clayton Community Centre. Kew also offers a clubhouse, community garden, and playground-all with low strata fees! (id:5347) | |||
| Property Value: | $749,000 | Living Area: | 1276 sq.ft. |
| Year Built: | Bedrooms: | 2 | |
| House Type: | Row / Townhouse | Bathrooms: | 2 |
| Property Type: | Single Family | Owner Type: | Strata |
| Maint Fee: | 331.14 | Parking: | Garage |
|
Appliances: Washer, Dryer, Refrigerator, Stove, Dishwasher, Microwave Fixtures: Drapes/Window coverings Amenities: Clubhouse, Laundry - In Suite View: View Added to MLS: 2025-03-04 00:30:03 |
|||

