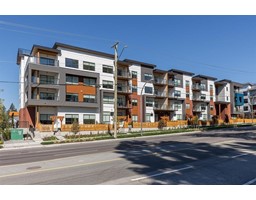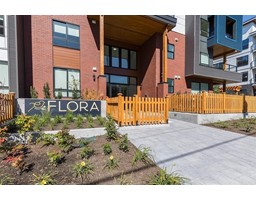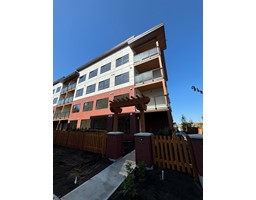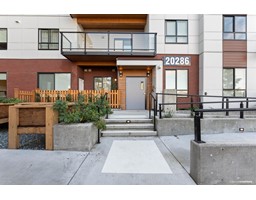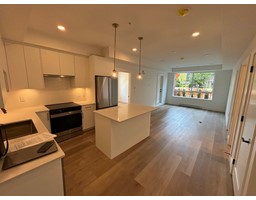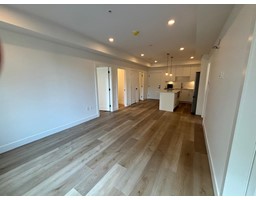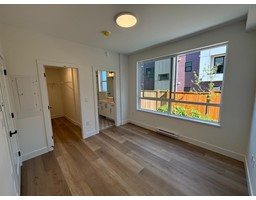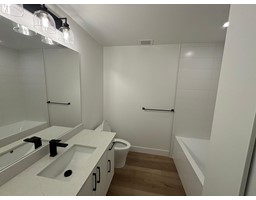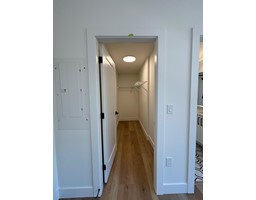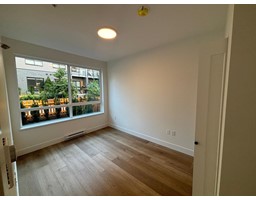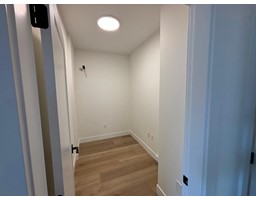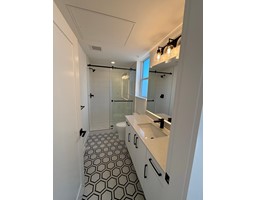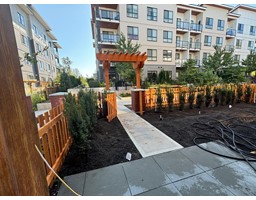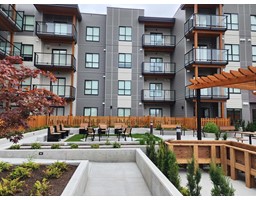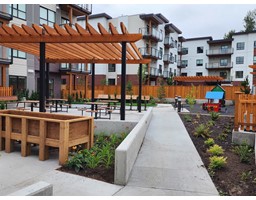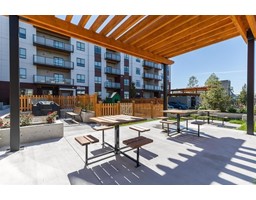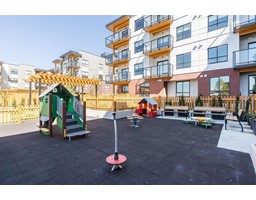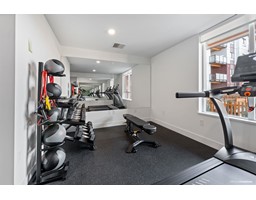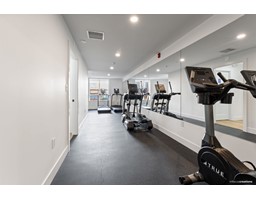
|
|
|
Contact your
REALTOR® for this property 
Ian Brett
Phone: (604) 968-7539 ian@captainvancouver.com |
|||||||||||||||||
| Property Details | |||
| Welcome to this Separate Entry Ground Floor Unit in FLORA! And in a sought-after Willoughby Community of Langley, This Stunning 897 Sqft spacious (PLAN I) unit comes with 2 Bedroom + Den & 2 Bathroom with 9 ft ceiling, a walk-in closet in Primary Bedroom, large 100+ sqft Patio with fully fenced backyard for your summer BBQ's. Submerge yourself into this Lavish character created by vinyl flooring, a stainless-steel appliances, and smoothly designed quartz countertop Island. This building offers a fully equipped gym, a party room and a playground perfect for your endless entertainment, Minutes away from Walmart, Superstore, Costco, shopping centres and restaurants, Public Transit & Schools. this end unit is perfect for a family with younger kids or Elderly Parents for their ease of access. (id:5347) | |||
| Property Value: | $729,000 | Living Area: | 897 sq.ft. |
| Year Built: | Bedrooms: | 2 | |
| House Type: | Apartment | Bathrooms: | 2 |
| Property Type: | Single Family | Owner Type: | Strata |
| Maint Fee: | 433.37 | Parking: | Underground |
|
Appliances: Washer, Dryer, Refrigerator, Stove, Dishwasher, Microwave Amenities: Clubhouse, Exercise Centre, Laundry - In Suite, Recreation Centre View: Mountain view Added to MLS: 2025-02-28 00:30:04 |
|||

