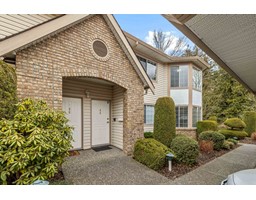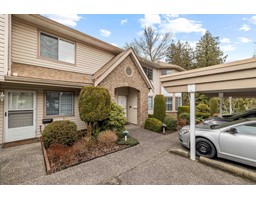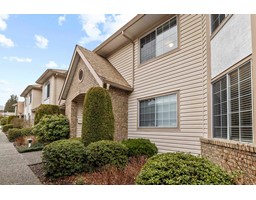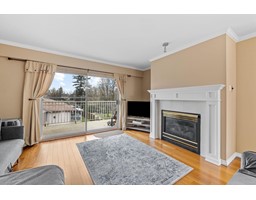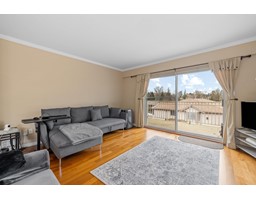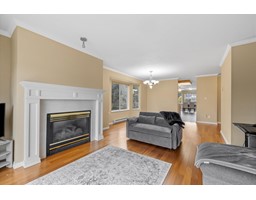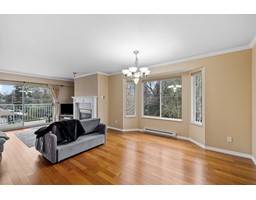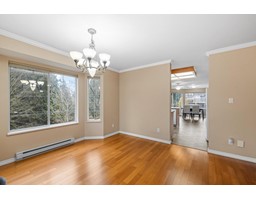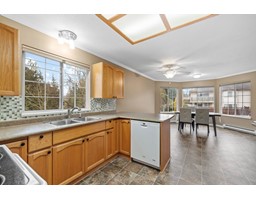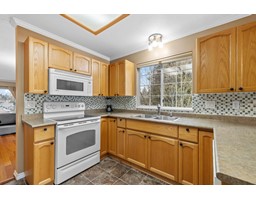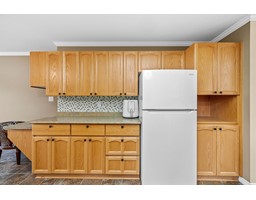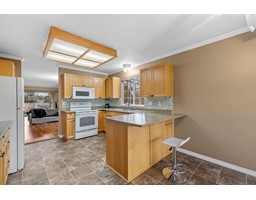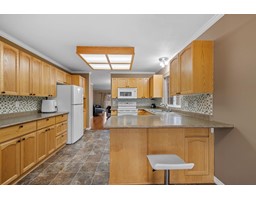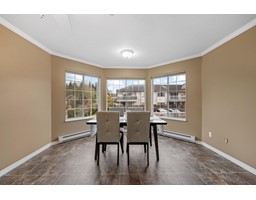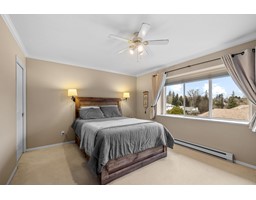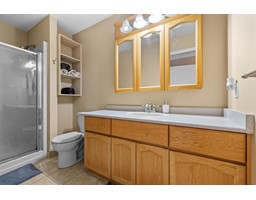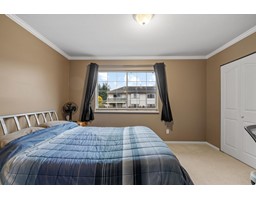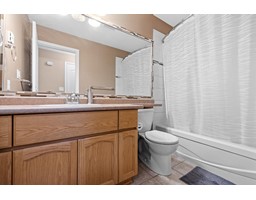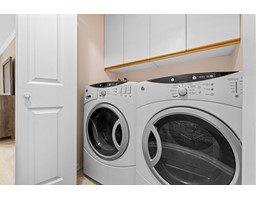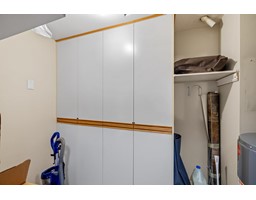
|
|
|
Contact your
REALTOR® for this property 
Ian Brett
Phone: (604) 968-7539 ian@captainvancouver.com |
|||||||||||||||||
| Property Details | |||
| Upper floor END UNIT. Over 1500 sq ft., 2 large bedrooms both with walk-in closets. 2 baths. The spacious kitchen has tons of cabinets & counter space, breakfast bar and built in desk. Bright and open family room is off the kitchen. The formal living room/dinning room features hardwood flooring, a cozy gas fireplace, and opens out to a good sized balcony. Convenient in suite storage room will easily fit your freezer. Upgrades include crown moulding, hardwood flooring, top end Hunter Douglas blinds. Close to all the places you love; Seven Oaks mall, Mill Lake Park, grocery stores, etc. and bus service. Lovely serene location over looking greenspace. Excellent club house with kitchen & bath plus a separate workshop! 2nd parking stall may be available. Age restriction 55 and over. (id:5347) | |||
| Property Value: | $489,900 | Living Area: | 1515 sq.ft. |
| Year Built: | Bedrooms: | 2 | |
| House Type: | Row / Townhouse | Bathrooms: | 2 |
| Property Type: | Single Family | Owner Type: | Strata |
| Maint Fee: | 371.77 | Parking: | Carport |
|
Appliances: Washer, Dryer, Refrigerator, Stove, Dishwasher, Intercom Fixtures: Drapes/Window coverings Amenities: Clubhouse View: Ravine view Added to MLS: 2025-02-25 00:30:02 |
|||

