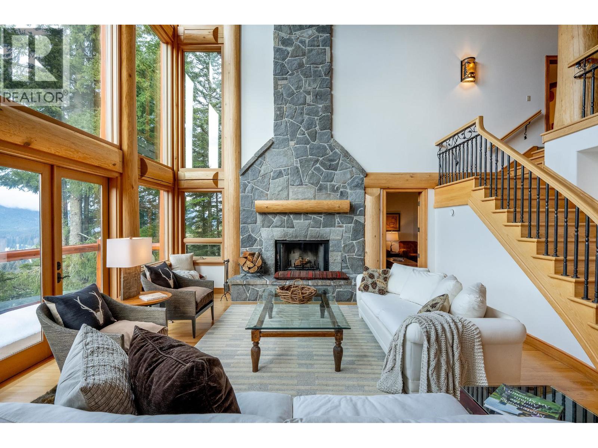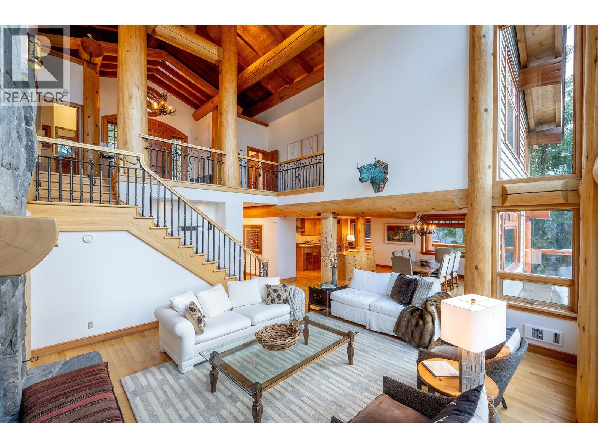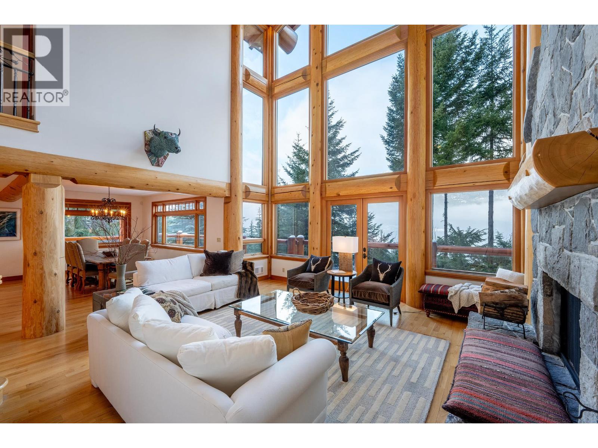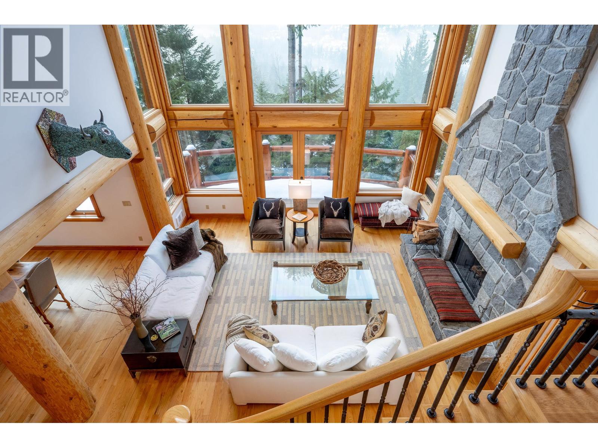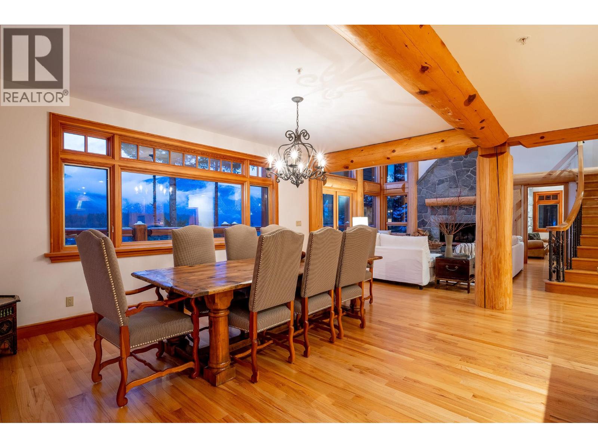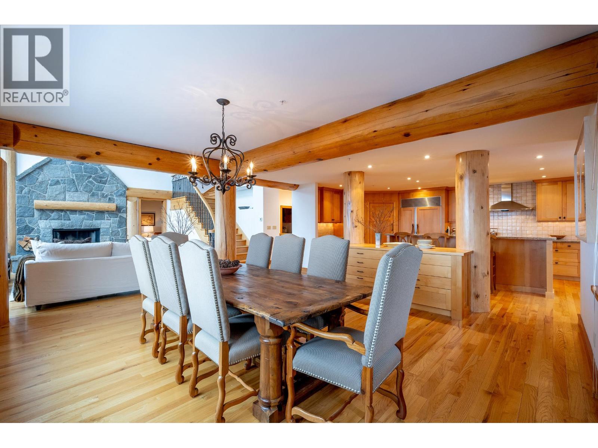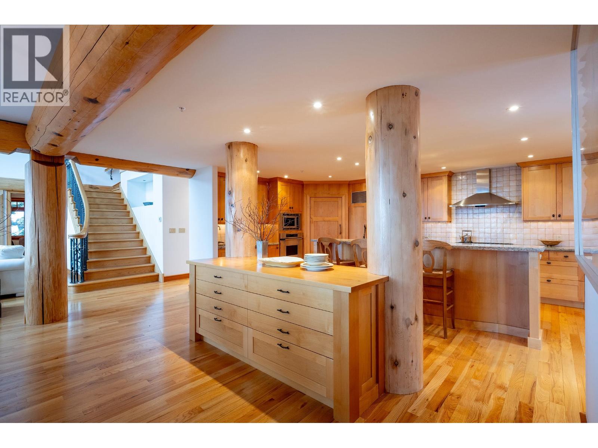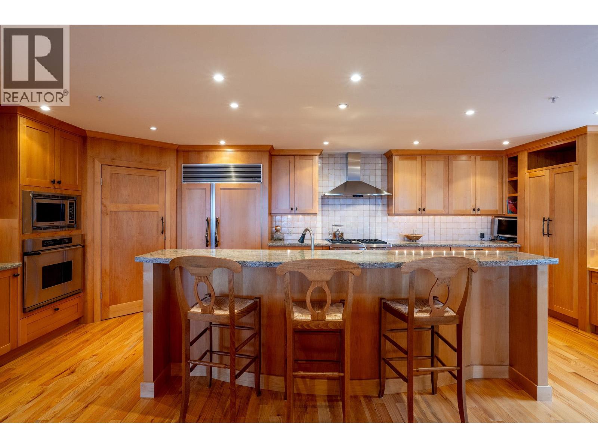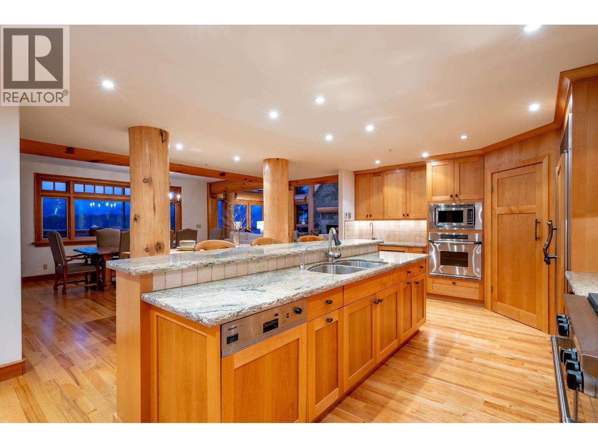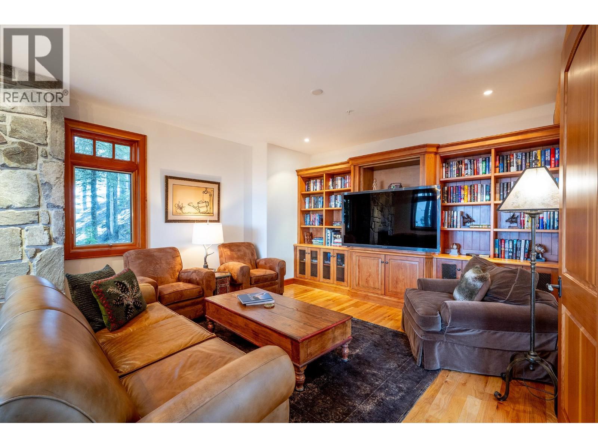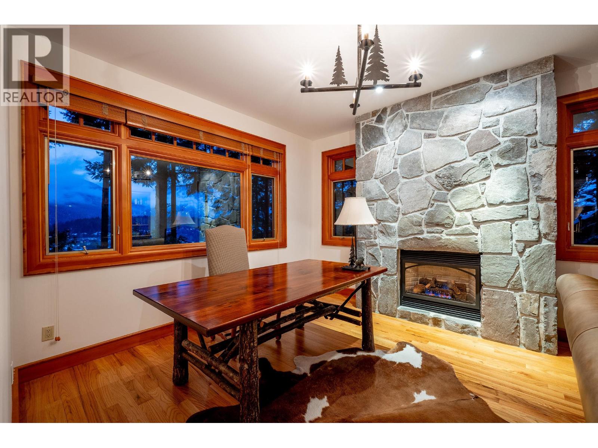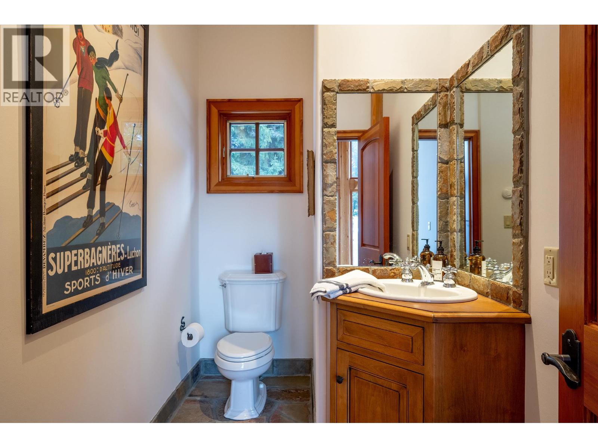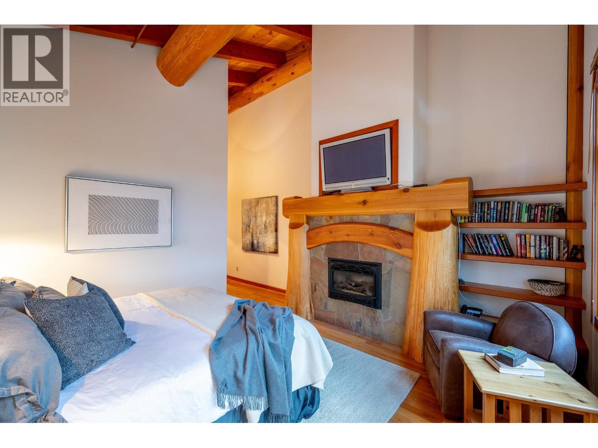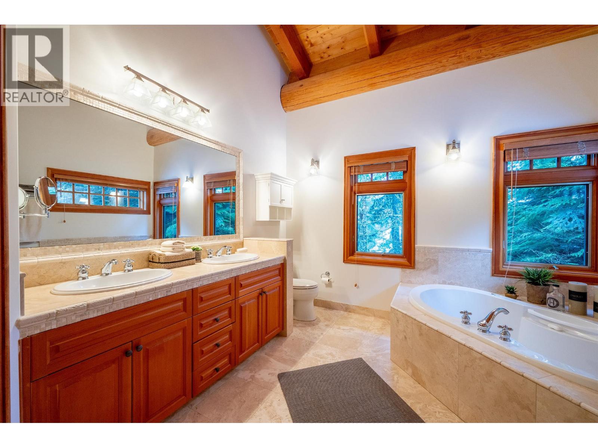
|
|
|
Call Ian at
604 YOUR KEY to view this property 
Ian Brett
Phone: (604) 968-7539 ian@captainvancouver.com |
|||||||||||||||||
| Property Details | |||
| 3826 Sunridge Drive is a jaw dropping property that will take your breath away the very moment that you pass through the front door. Panoramic valley, golf course and mountain views greet you and are the stunning backdrop throughout the 4 levels and 5,330 sq/ft of incredibly well thought out and welcoming living space. Natural lights pours in and warms up the main living space courtesy of beautiful floor to ceiling window features and the post and beam construction is the perfect accent to make this property offer a wonderful sense of home. There is plenty of room whether you like to entertain large groups OR enjoy more intimate gatherings courtesy of 6 spacious bedrooms and a total of 9 bathrooms. Magnificent outdoor space allows you to enjoy the great outdoors year round, whether it be relaxing in your private hot tub or simply sitting back and watching the sunset. Desirable location, spectacular views and ample living space make 3826 Sunridge Drive an absolute must see! (id:5347) | |||
| Property Value: | $8,999,000 | Living Area: | 5330 sq.ft. |
| Year Built: | 2001 | Bedrooms: | 6 |
| House Type: | House | Bathrooms: | 9 |
| Property Type: | Single Family | Owner Type: | Condo/Strata |
| Maint Fee: | $388.00 | Parking: | 5 |
|
Appliances: All, Hot Tub, Oven - Built-In Features: Central location View: View Added to MLS: 1/27/2026 9:10:41 PM |
|||


