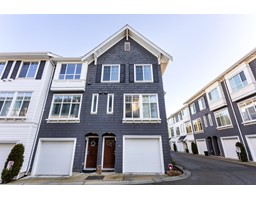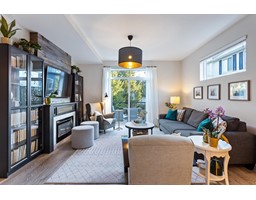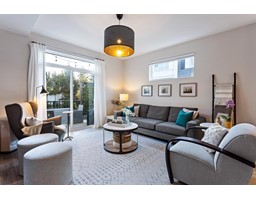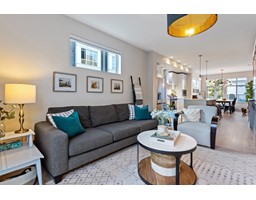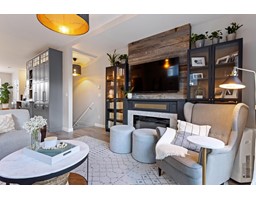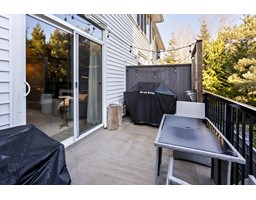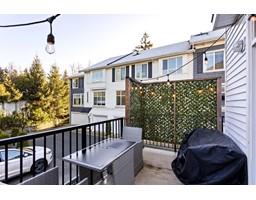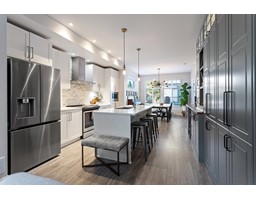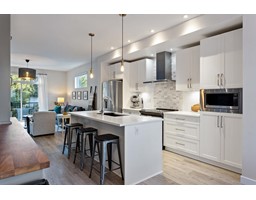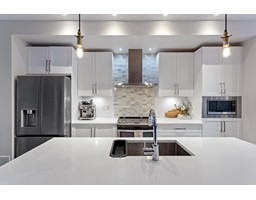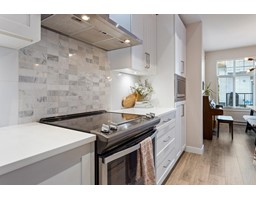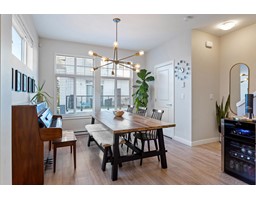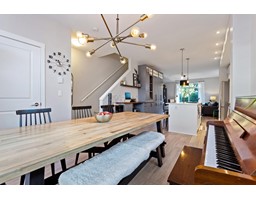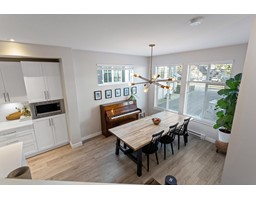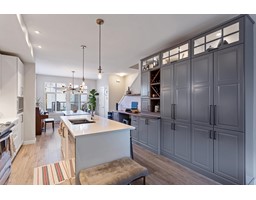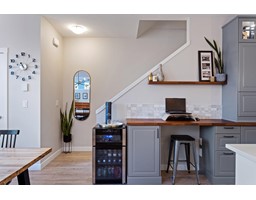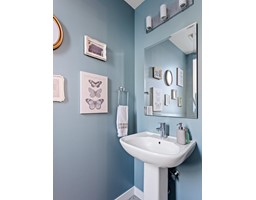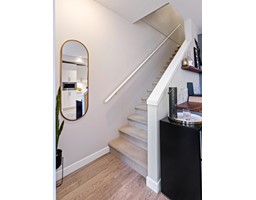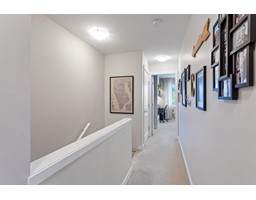
|
|
|
Contact your
REALTOR® for this property 
Ian Brett
Phone: (604) 968-7539 ian@captainvancouver.com |
|||||||||||||||||
| Property Details | |||
| Welcome to Paxton, an elegant 3-level townhouse by Sunnyside Park! This stunning 3-bed, 3-bath home boasts multiple built-in finishes including 2 fireplaces with a thoughtfully designed open-concept layout. Enjoy premium appliances and plenty of storage in the kitchen, a spacious living area, and added rec room, each designed for comfort and entertaining. Outside enjoy the private patio space and upgraded turf. Located steps from Sunnyside Park with outdoor pool, schools, and Morgan Crossing, this well-maintained home combines modern living with unbeatable convenience. Don't miss your chance to call Paxton home! *Total Sq/footage DOES NOT include 200 sq/ft rec room. Open House, Saturday Feb 8 from 2-4pm (id:5347) | |||
| Property Value: | $928,000 | Living Area: | 1386 sq.ft. |
| Year Built: | Bedrooms: | 3 | |
| House Type: | Row / Townhouse | Bathrooms: | 3 |
| Property Type: | Single Family | Owner Type: | Strata |
| Maint Fee: | 357.86 | Parking: | Garage |
|
Appliances: Washer, Dryer, Refrigerator, Stove, Dishwasher, See remarks Amenities: Laundry - In Suite Open House: Saturday 02/08/2025 02 PM Added to MLS: 2025-01-21 00:30:04 |
|||


