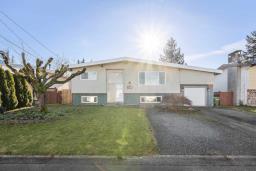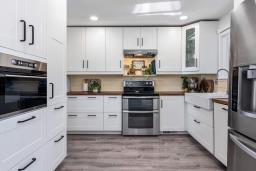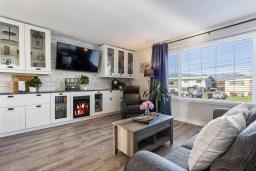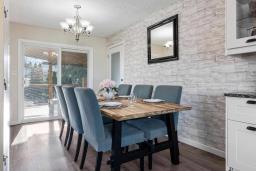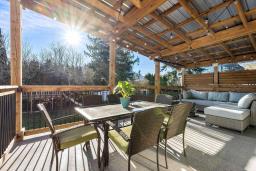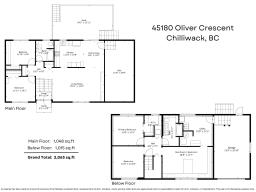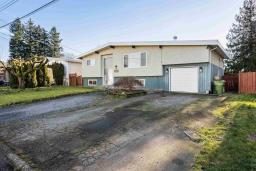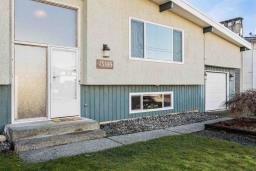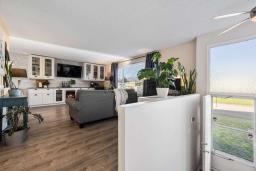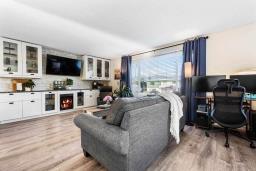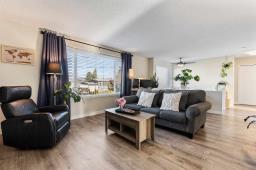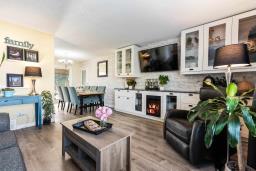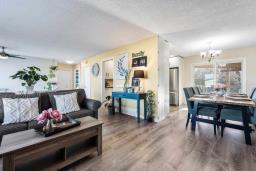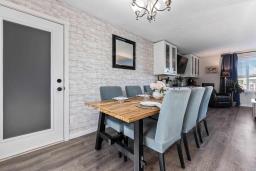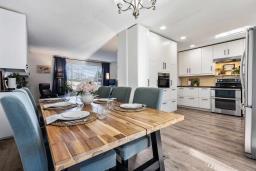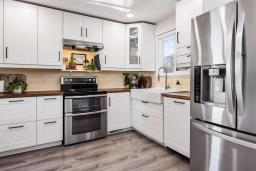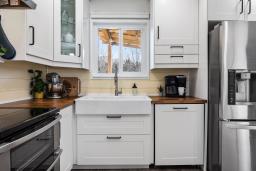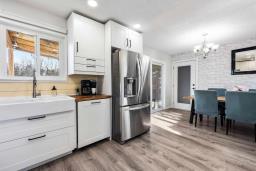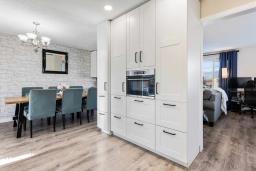
|
|
|
Contact your
REALTOR® for this property 
Ian Brett
Phone: (604) 968-7539 ian@captainvancouver.com |
|||||||||||||||||
| Property Details | |||
| BEAUTIFULLY REMODELLED FAMILY HOME located just BLOCKS away from Watson elementary, shopping, recreation & MORE! This QUIET neighbourhood is the ideal place for raising your family. Boasting 5 beds & 2 FULLY REDONE spa-like bathrooms. A GORGEOUS CUSTOM 2017 kitchen highlighted by S/S appliances, custom pull outs & butcher block counters - opening into the dining room w/added storage. The SPACIOUS living room features built-in sideboards & AMPLE daylight streaming throughout w/mountain views. A FABULOUS south facing private backyard w/ MASSIVE play fort AND a 2021 vaulted deck w/metal roof & newer membrane. Some more notable features are the vinyl windows (2021), torch on roof, RV parking w/ dedicated 30amp service, subdivision potential, upgraded electrical, flooring, paint, & MORE! 10/10! * PREC - Personal Real Estate Corporation (id:5347) | |||
| Property Value: | $969,000 | Living Area: | 2063 sq.ft. |
| Year Built: | 1973 | Bedrooms: | 5 |
| House Type: | House | Bathrooms: | 2 |
| Property Type: | Single Family | Owner Type: | Freehold |
|
Appliances: Washer, Dryer, Refrigerator, Stove, Dishwasher View: Mountain view Open House: Saturday 02/01/2025 02:30 PM Added to MLS: 2025-01-17 00:30:02 |
|||

