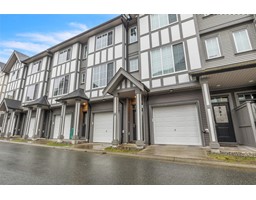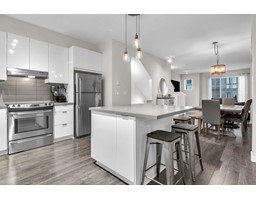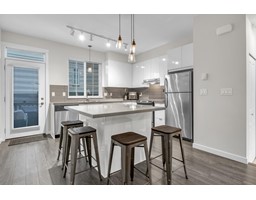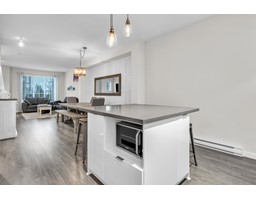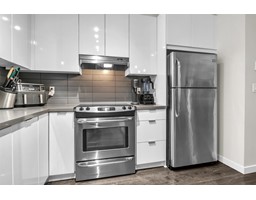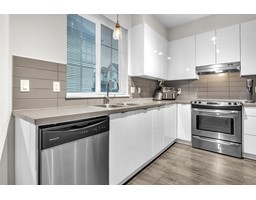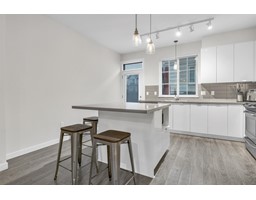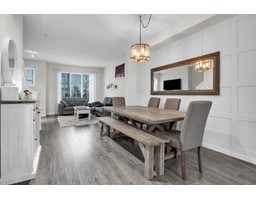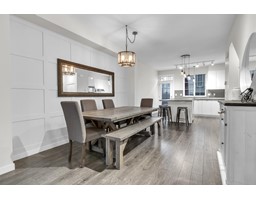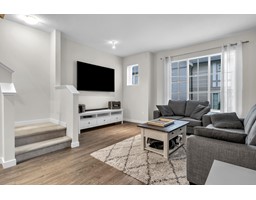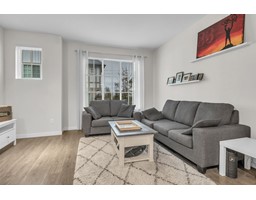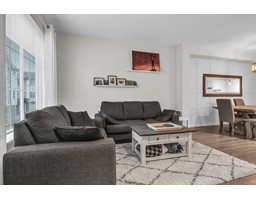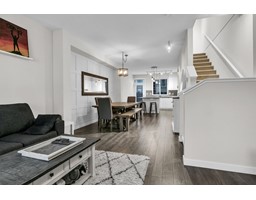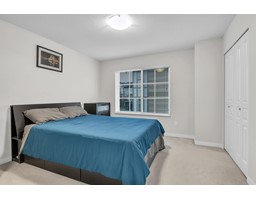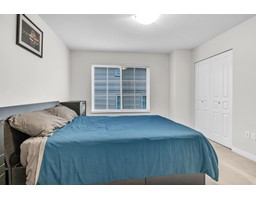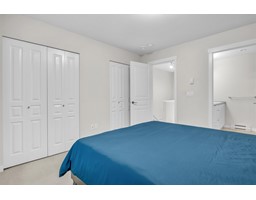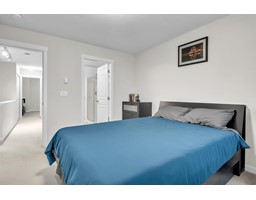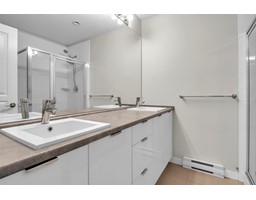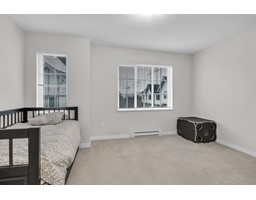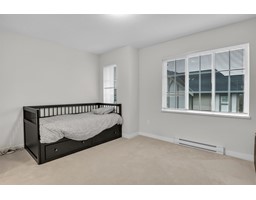
|
|
|
Contact your
REALTOR® for this property 
Ian Brett
Phone: (604) 968-7539 ian@captainvancouver.com |
|||||||||||||||||
| Property Details | |||
| OPEN HOUSE Feb 2nd 2-4pm!~ An Excellent planned neighbourhood featuring AMAZING resort style amenities to enjoy!~This townhome is tucked away in the quiet and features soaring 9' ceilings, a desired open concept floor plan, loads of natural light and is MOVE IN Ready!~.. Almost new and well taken care of throughout. Kitchen is modern w/quartz counters, SS appl and huge breakfast island. Super convenient floor plan w/private, fenced backyard off kitchen, perfect for entertaining or kids and pets to play. Dining room w/elegant wall details. Primary Bdrm w/lots of room, ensuite w/his and hers. Second bdrm is absolutely huge w/room for a bed and a mini office. Resort-style amenities, including an outdoor pool, hot tub, gym, hockey room, fireside lounge and theatre!~ (id:5347) | |||
| Property Value: | $699,000 | Living Area: | 1232 sq.ft. |
| Year Built: | Bedrooms: | 2 | |
| House Type: | Row / Townhouse | Bathrooms: | 2 |
| Property Type: | Single Family | Owner Type: | Strata |
| Maint Fee: | 316.59 | Parking: | |
|
Appliances: Washer, Dryer, Refrigerator, Stove, Dishwasher, Garage door opener Amenities: Clubhouse, Exercise Centre, Recreation Centre, Whirlpool Open House: Sunday 02/02/2025 02 PM Added to MLS: 2025-01-18 00:30:04 |
|||

