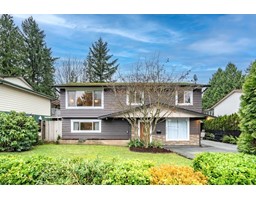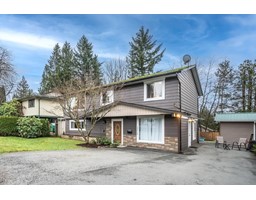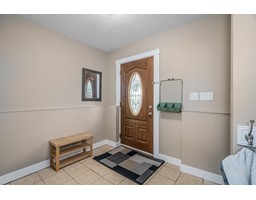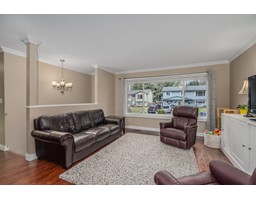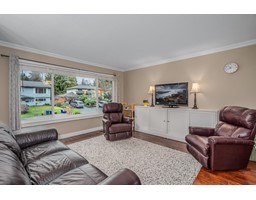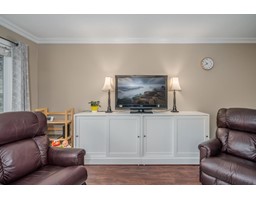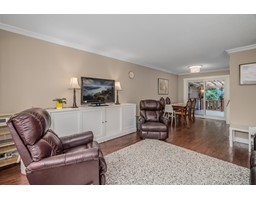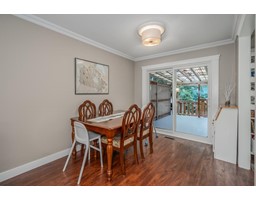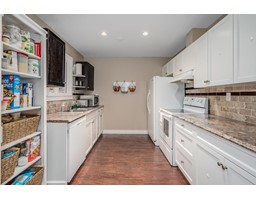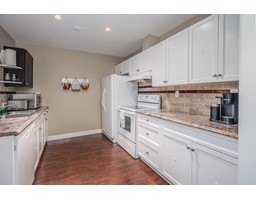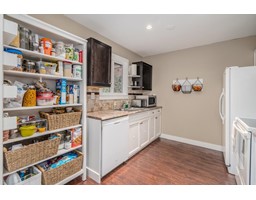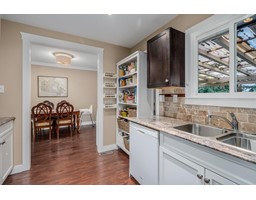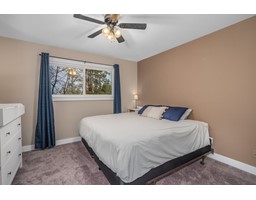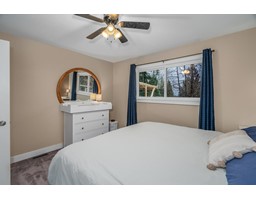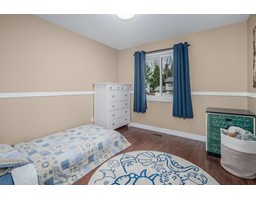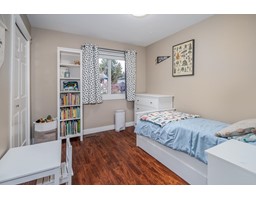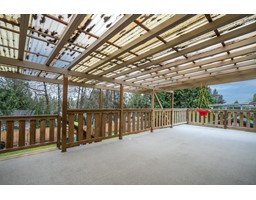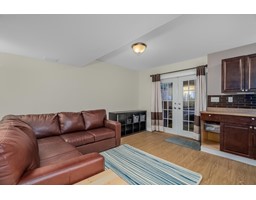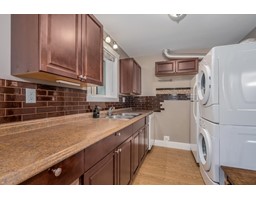
|
|
|
Contact your
REALTOR® for this property 
Ian Brett
Phone: (604) 968-7539 ian@captainvancouver.com |
|||||||||||||||||
| Property Details | |||
| ARE YOU LOOKING FOR A COMFORTABLE HOME THAT CAN ACCOMMODATE YOUR EXTENDED FAMILY & PROVIDE REVENUE? This home has both! It boasts 3 suites; an upper 3 bedroom, a 1 bedroom in-law & a bachelor suite! The upstairs has a bright open living area with a large living room picture window, crown molding, an oversized covered deck off the dining area. Lots of upgrades: new furnace & heat pump (2024), 50 gallon hot water tank, all newer vinyl windows, copper wiring, separate laundry. Large over-sized fully fenced flat backyard with children's playset, lots of outside storage & separate shed, parking for 4 cars PLUS a spot for your RV. Centrally located on a quiet street in a family neighbourhood, close to schools & shopping. AFFORDABLE OPPORTUNITY A WAITS! (id:5347) | |||
| Property Value: | $984,900 | Living Area: | 2058 sq.ft. |
| Year Built: | Bedrooms: | 5 | |
| House Type: | House | Bathrooms: | 3 |
| Property Type: | Single Family | Owner Type: | Freehold |
|
Appliances: Washer, Dryer, Refrigerator, Stove, Dishwasher, Storage Shed Fixtures: Drapes/Window coverings Amenities: Air Conditioning, Laundry - In Suite, Storage - Locker Open House: Sunday 02/09/2025 01 PM Added to MLS: 2025-01-08 13:06:00 |
|||

