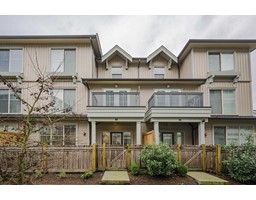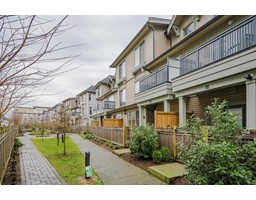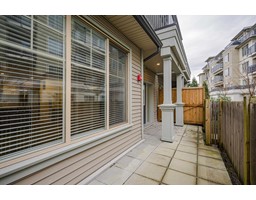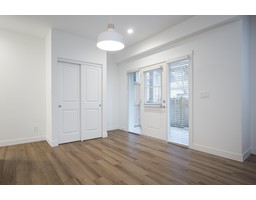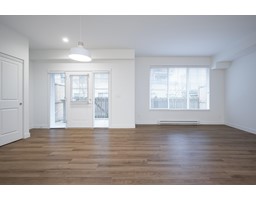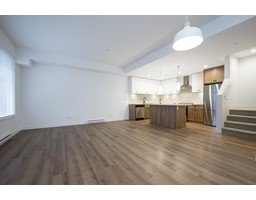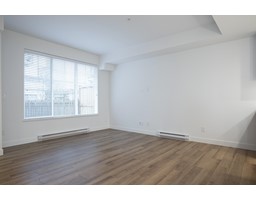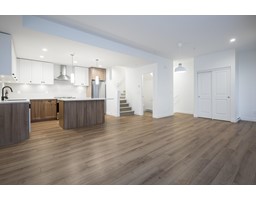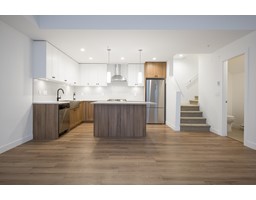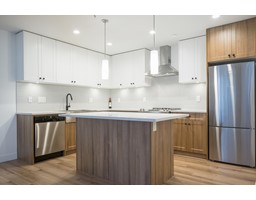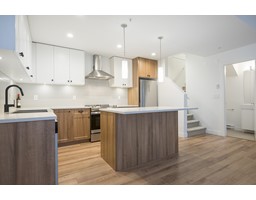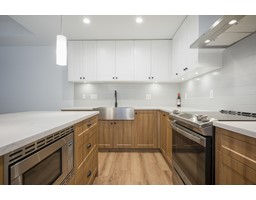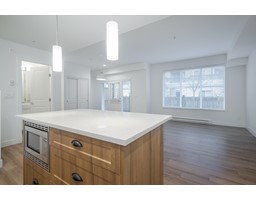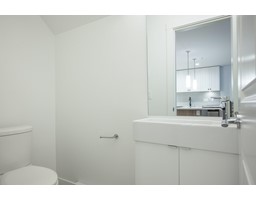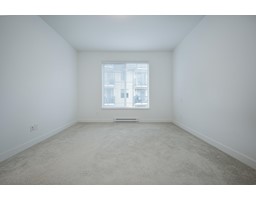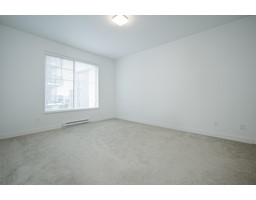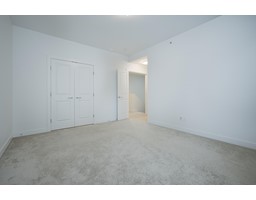
|
|
|
Contact your
REALTOR® for this property 
Ian Brett
Phone: (604) 968-7539 ian@captainvancouver.com |
|||||||||||||||||
| Property Details | |||
| Remarkable home, almost brand new! Unique layout w/double garage access under the condo building. Then walk up to the ground floor w/a spacious great room concept living room/dng room & a gourmet kitchen w/s/s appliances, oversized island, quartz countertops, ample cabinets and drawers - all soft close and a powder room. Walk out to your fully fenced private yard. Upstairs 1 floor has 2 large bedrooms, 1 w/a private balcony & a cheater 5 piece ensuite - soaker tub, 2 basins & laundry area w/your hot water tank. Then head up another set of stairs to your primary bedroom w/massive wi closet, private 4 piece ensuite w/huge shower & 2 basins, plus a den area w/a skylight. Close to Costco, Walmart, Willowbrook mall, numerous restaurants, shopping. Close to transit and main travel arteries. (id:5347) | |||
| Property Value: | $949,900 | Living Area: | 1701 sq.ft. |
| Year Built: | Bedrooms: | 3 | |
| House Type: | Row / Townhouse | Bathrooms: | 3 |
| Property Type: | Single Family | Owner Type: | Strata |
| Maint Fee: | 481.29 | Parking: | Underground |
|
Appliances: Washer, Dryer, Refrigerator, Stove, Dishwasher, Central Vacuum - Roughed In Features: No Smoking Home Fixtures: Drapes/Window coverings Amenities: Clubhouse, Laundry - In Suite Added to MLS: 2025-01-08 13:06:00 |
|||


