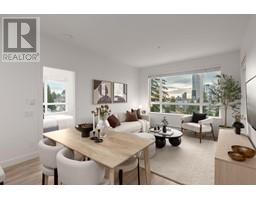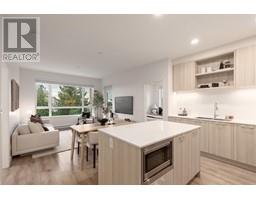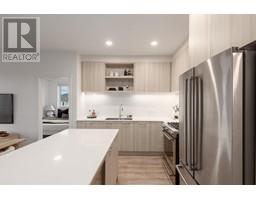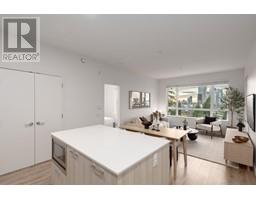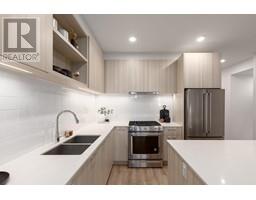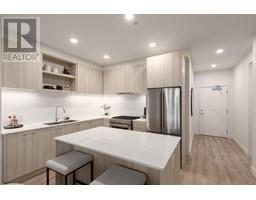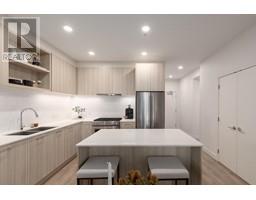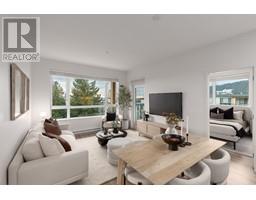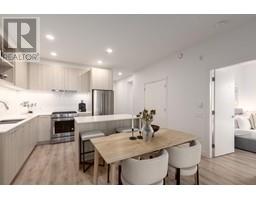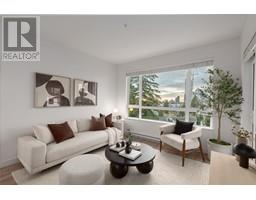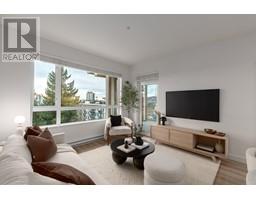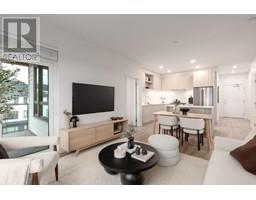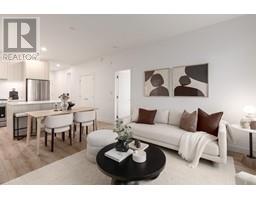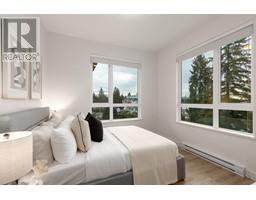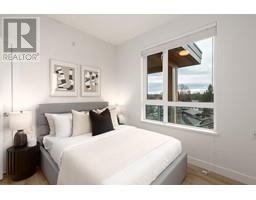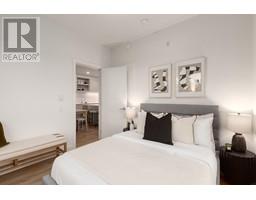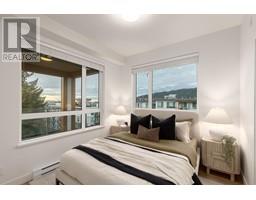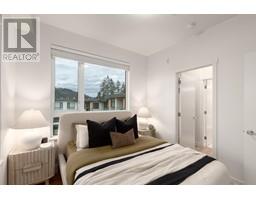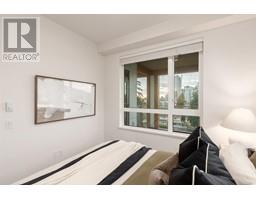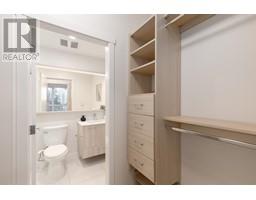
|
|
|
Contact your
REALTOR® for this property 
Ian Brett
Phone: (604) 968-7539 ian@captainvancouver.com |
|||||||||||||||||
| Property Details | |||
| Penthouse living at The Oaks. This top floor 3 Bed, 2 Bath and den end unit has windows on three sides. At over 1,000 sqft, there is plenty of space inside and out. Surrounded by light, this home features laminate floors, custom European cabinets, solid quartz countertops, and a KitchenAid appliance package which includes a Natural Gas stove and oven. The Oaks is embedded in the quiet, family-friendly neighbourhood of West Coquitlam. Steps to the Burquitlam Skytrain, minutes to Lougheed Town Centre & SFU. With over half an acre of courtyards and over 27,000 square ft of indoor and outdoor amenities such as a games room, fitness studio, co-working spaces, movie theatre, BBQ area, library and playground. 2 Parking stalls & storage included. OPEN HOUSE: Saturday, December 21st, 12- 1 pm (id:5347) | |||
| Property Value: | $949,000 | Living Area: | 1026 sq.ft. |
| Year Built: | 2022 | Bedrooms: | 3 |
| House Type: | Apartment | Bathrooms: | 2 |
| Property Type: | Single Family | Owner Type: | Strata |
| Maint Fee: | 523.50 | Parking: | Underground |
|
Appliances: All, Intercom Features: Central location, Cul-de-sac, Elevator Fixtures: Drapes/Window coverings Amenities: Exercise Centre, Laundry - In Suite View: View Open House: Saturday 12/21/2024 12 PM Added to MLS: 2024-12-11 00:30:06 |
|||

