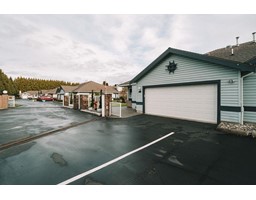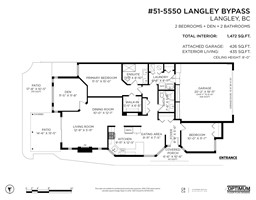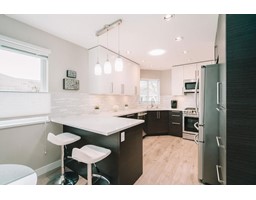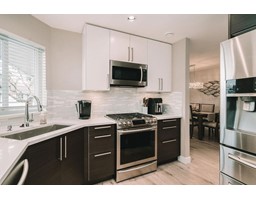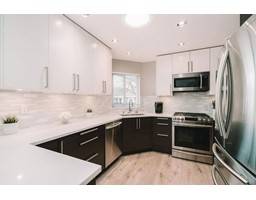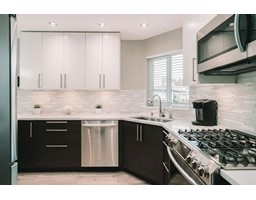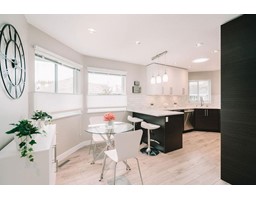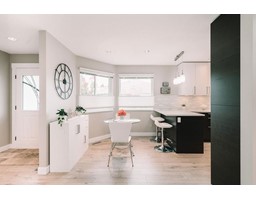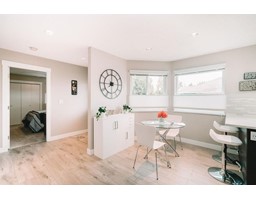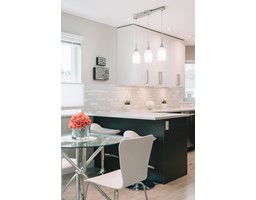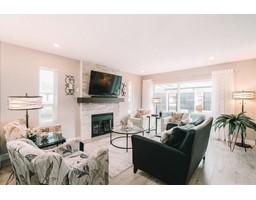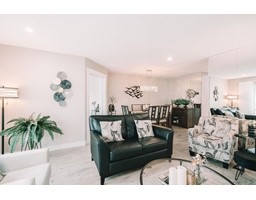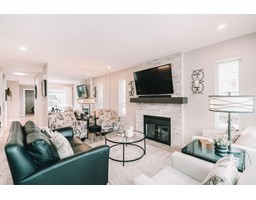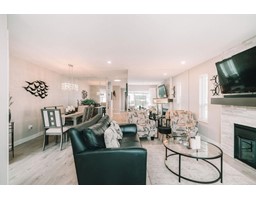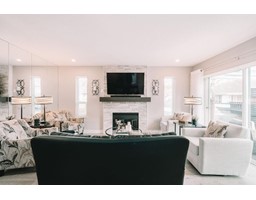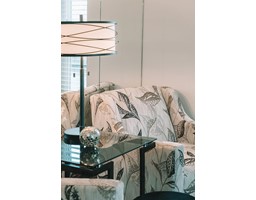
|
|
|
Contact your
REALTOR® for this property 
Ian Brett
Phone: (604) 968-7539 ian@captainvancouver.com |
|||||||||||||||||
| Property Details | |||
| RIVERWYNDE - Don't lift a finger! 10/10 Fully renovated 2 bedrooms plus den/2 bath 1472 sq ft Rancher style townhome with a double garage in the gated 55+ community of Riverwynde! This end unit backs onto the pond and club house. It features extra windows, all kitchen cabinets replaced, S/S Appliances, Fridge with Water & Ice Maker, Gas Stove, Quartz counters, backsplash, sky lightwell and even a kitchen sink with a window! Pot lights added throughout, new floors, Glass patio awning, baseboards, casings & doors. All Poly-b was replaced with pex, walk in glass showers & fixtures, newer furnace & A/C. Complex has amenity room with activities such as card night, arts & crafts plus woodworking shop. No pets allowed. The list goes on and on seeing is believing Call today to book your showing! (id:5347) | |||
| Property Value: | $912,000 | Living Area: | 1472 sq.ft. |
| Year Built: | Bedrooms: | 2 | |
| House Type: | Row / Townhouse | Bathrooms: | 2 |
| Property Type: | Single Family | Owner Type: | Strata |
| Maint Fee: | 533.67 | Parking: | Garage |
|
Appliances: Washer, Dryer, Refrigerator, Stove, Dishwasher, Garage door opener, Microwave Fixtures: Drapes/Window coverings Amenities: Clubhouse, Laundry - In Suite View: View of water Added to MLS: 2024-11-30 00:30:04 |
|||

