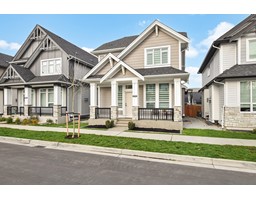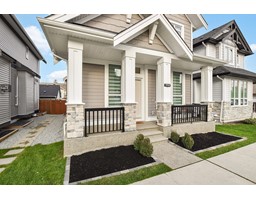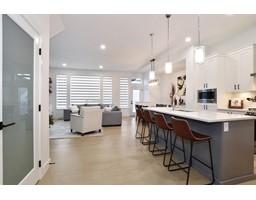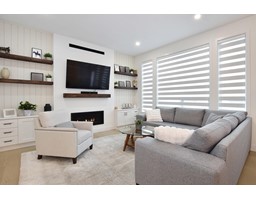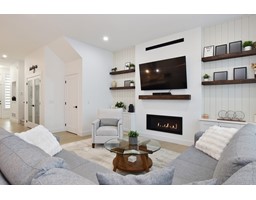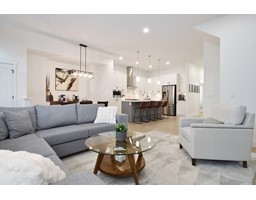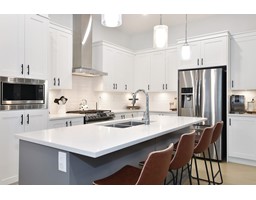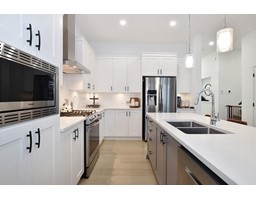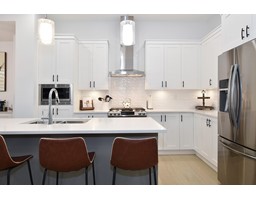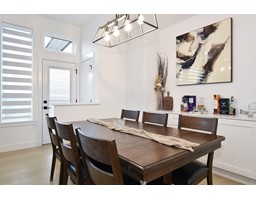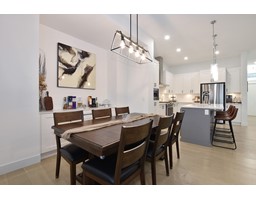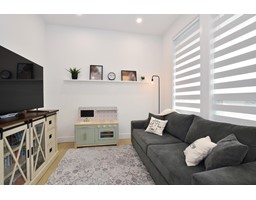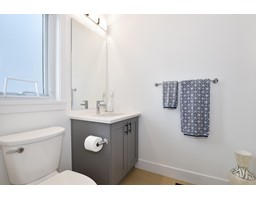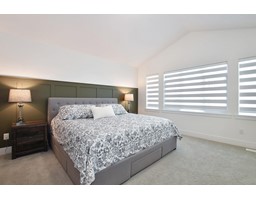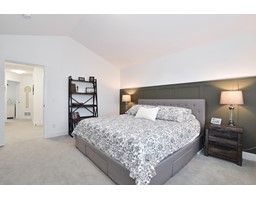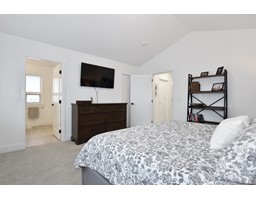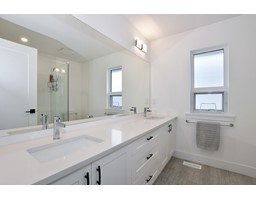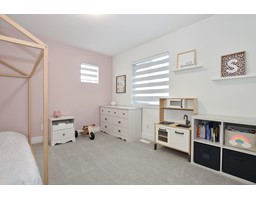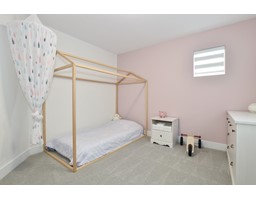
|
|
|
Contact your
REALTOR® for this property 
Ian Brett
Phone: (604) 968-7539 ian@captainvancouver.com |
|||||||||||||||||
| Property Details | |||
| Two story home with basement built by Foxridge Homes, located in Willoughby in one of the most desirable areas to raise a family. This home features an open-concept layout that flows into a gourmet kitchen, SS appliances, kitchen pull-outs, quartz counter-tops, a large pantry, 10 Ft ceiling, large window throughout, den on the main with custom French doors, HW flooring, pot lights, modern light fixtures, custom built-ins, floating mantel, feature shiplap wall, custom blinds throughout. Upstairs boast a generous Primary bedroom, with a vaulted ceiling, WIC, & a spa bathroom with a huge WI shower, large laundry area with built-in cabinets, and lots of storage throughout. Hot water on demand, AC, double garage, plus 2 extra spots outside, stamped concrete driveway, composite deck with covered patio, high-end turf/putting green, stone paver path & crush rock. The basement has a 1 bedroom legal suite that comes with a dream tenant, close to shopping, all levels of schools, and transit. Ask for the list of upgrades (id:5347) | |||
| Property Value: | $1,698,900 | Living Area: | 2701 sq.ft. |
| Year Built: | Bedrooms: | 4 | |
| House Type: | House | Bathrooms: | 4 |
| Property Type: | Single Family | Owner Type: | Freehold |
|
Appliances: Washer, Dryer, Refrigerator, Stove, Dishwasher Amenities: Laundry - In Suite Added to MLS: 2024-11-30 00:30:04 |
|||

