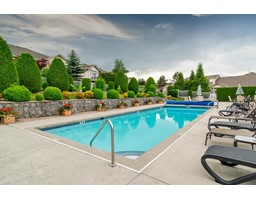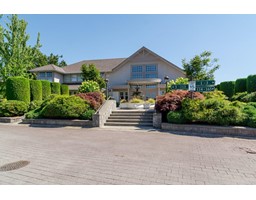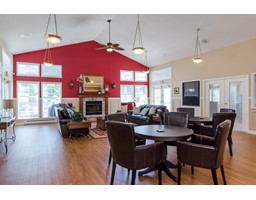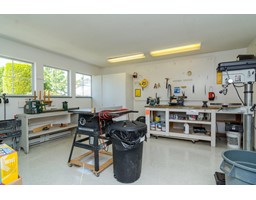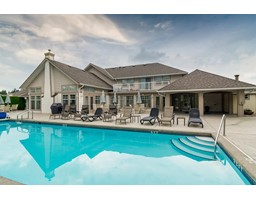
|
|
|
Contact your
REALTOR® for this property 
Ian Brett
Phone: (604) 968-7539 ian@captainvancouver.com |
|||||||||||||||||
| Property Details | |||
| Queen Anne Green, a stunning adult orientated complex within walking distance to local shopping, banking, restaurants and the Walnut Grove community centre and pool. Resort-style amenities, including a pool, hot tub, workshop, library and a clubhouse equipped with a full kitchen. #9 is a beautiful rancher style townhouse with 1 Bedroom & Den/ 2 full Bathrooms on the main floor plus a large finished basement with two bedrooms. COMPLETELY Renovated, with beautifully updated bathrooms, a redesigned kitchen unlike any other in Queen Anne, New doors, light fixtures, fireplace area, custom shelving, NEW PLUMBING TO PEX, new electrical and much more. This well run complex had NEW ROOF in 2010, Age restricted - 1 owner (resident) must be over 55. 1 pet allowed NO SIZE RESTRICTION (id:5347) | |||
| Property Value: | $943,900 | Living Area: | 1936 sq.ft. |
| Year Built: | Bedrooms: | 3 | |
| House Type: | Row / Townhouse | Bathrooms: | 2 |
| Property Type: | Single Family | Owner Type: | Strata |
| Maint Fee: | 525.75 | Parking: | |
|
Appliances: Washer, Dryer, Refrigerator, Stove, Dishwasher Amenities: Clubhouse, Exercise Centre, Laundry - In Suite, Whirlpool Added to MLS: 2024-11-19 08:20:58 |
|||

