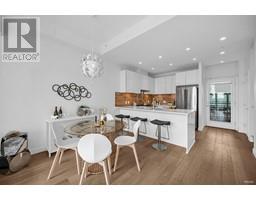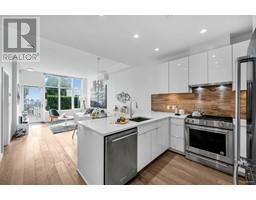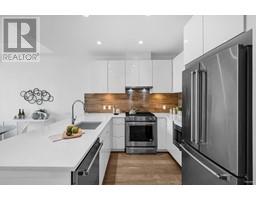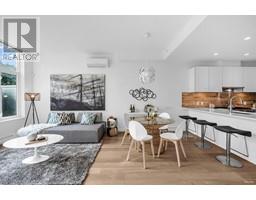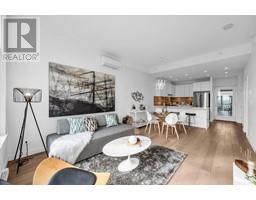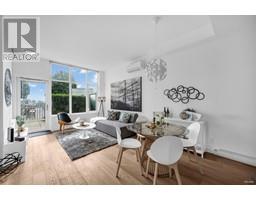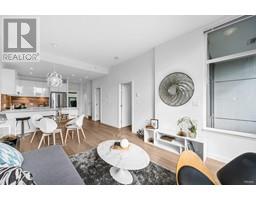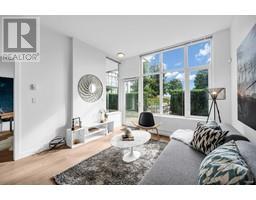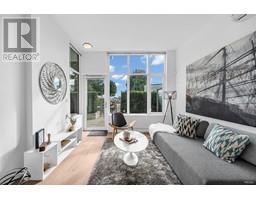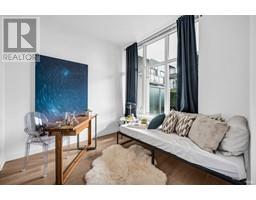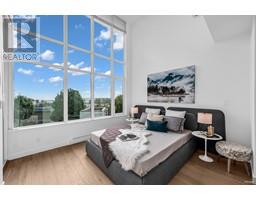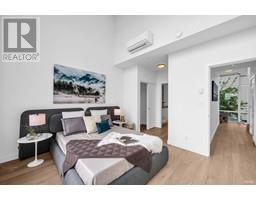
|
|
|
Contact your
REALTOR® for this property 
Ian Brett
Phone: (604) 968-7539 ian@captainvancouver.com |
|||||||||||||||||
| Property Details | |||
| THE SAPPERTON at Brewery District New Westminster. The only 1 out of 3, 2-storey 1388 sf concrete townhome in the complex! Open concept kitchen floor-plan w/upgraded full size s/s appliances, 5-burner gas stove, quartz countertops, large landing windows in the living room. Home is equipped with A/C (heat pump), 1 bedrm on the main & 2 bdrms with ensuite on the 2nd floor. Spacious primary bedroom w/soaring 14' vaulted ceiling & large south facing windows. Unique and Private 870sf outdoor space includes rooftop space w/gas for BBQ, covered balcony next to the primary room plus front and back yards on the ground level. TWO parking & TWO large storage lockers. +10000sf amenity centre including gym, squash court ,yoga studio, sauna/steam rm. Open House Nov. 30th from 1:30-3pm (id:5347) | |||
| Property Value: | $1,088,000 | Living Area: | 1388 sq.ft. |
| Year Built: | 2017 | Bedrooms: | 3 |
| House Type: | Row / Townhouse | Bathrooms: | 3 |
| Property Type: | Single Family | Owner Type: | Strata |
| Maint Fee: | 1121.53 | Parking: | Underground |
|
Appliances: All Features: Central location, Elevator Amenities: Exercise Centre, Laundry - In Suite, Recreation Centre View: View Added to MLS: 2024-11-19 08:20:58 |
|||

