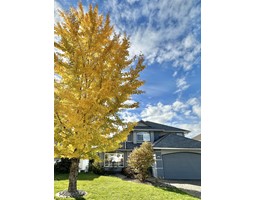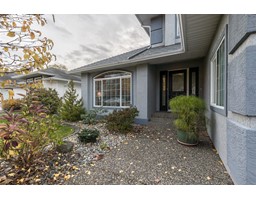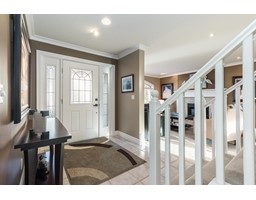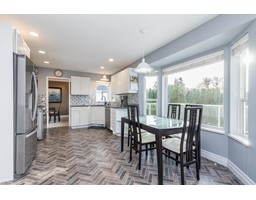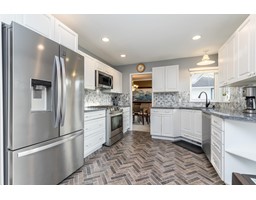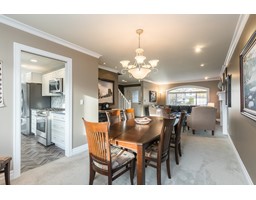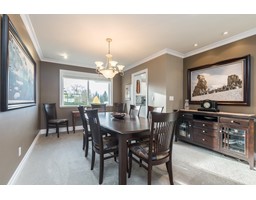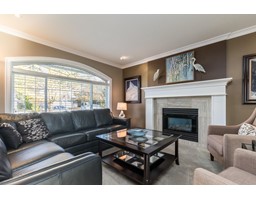
|
|
|
Contact your
REALTOR® for this property 
Ian Brett
Phone: (604) 968-7539 ian@captainvancouver.com |
|||||||||||||||||
| Property Details | |||
| Custom Built 2 Story Home on one of East Abbotsford most desirable cul-de-sac's and neighborhood's. Surrounded by some of the best public and private schools and parks. The main floor has a formal living and dining room, a well appointed kitchen with quartz counters, S/S appliances, a eating nook and family rm. From the family rm you have access to a massive deck to take in the beautiful views and sunsets. Upstairs, the primary suite offers a spa like ensuite with heated floors, soaker tub, separate shower and a walk in closet. 2 more bedrooms and another new bathroom. Downstairs is fully finished and is suiteable, just needs a kitchen. Furnace is 3 years old and HW Tank is brand new. A/C. Garage plus both decks have an expoxy coating. Downstairs deck has a gas hookup plus heater. (id:5347) | |||
| Property Value: | $1,399,900 | Living Area: | 2948 sq.ft. |
| Year Built: | Bedrooms: | 3 | |
| House Type: | House | Bathrooms: | 4 |
| Property Type: | Single Family | Owner Type: | Freehold |
|
Appliances: Washer, Dryer, Refrigerator, Stove, Dishwasher, Garage door opener, Microwave, Storage Shed, Central Vacuum View: Mountain view, Valley view, View (panoramic) Added to MLS: 2024-11-19 08:20:58 |
|||

