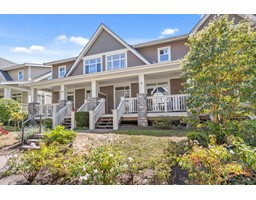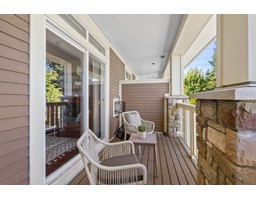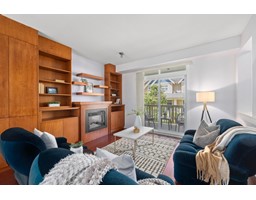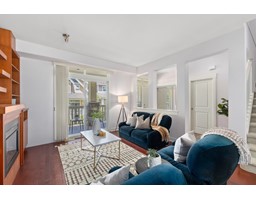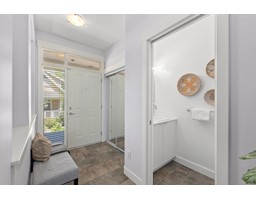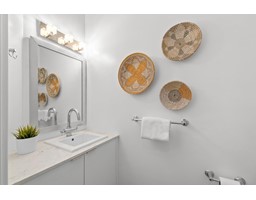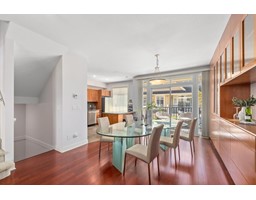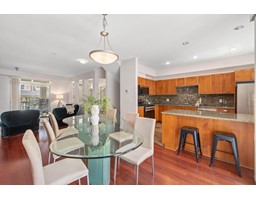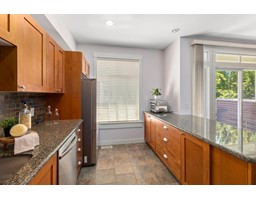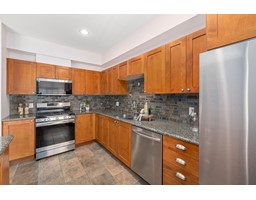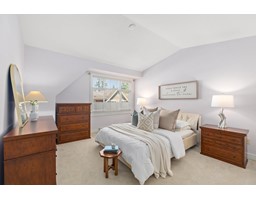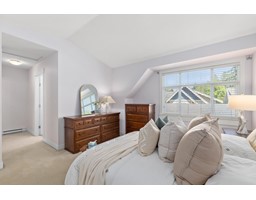
|
|
|
Contact your
REALTOR® for this property 
Ian Brett
Phone: (604) 968-7539 ian@captainvancouver.com |
|||||||||||||||||
| Property Details | |||
| A beautiful enclave of picture perfect town homes in the boutique complex known as ROSEMARY WALK. Homes here don't come up often, only one or two a year, as living here is a DREAM. EXTRA WIDE & SPACIOUS floor plans w/4 beds complimented by dreamy front porch & balcony directly off the chef's kitchen. Feat GAS range, SS appliances, custom built ins & impressive millwork, new paint, laminate flooring. NEW hardwood flooring on TOP floor. 3 bedrooms UP, 4th bedroom DOWN w/half bath allows for endless options, or perfect for those working from home or space for kids. Tons of storage, double car garage, fit HOUSE SIZED furniture. Quiet, picturesque, great neighbours. Walk to transit, shopping, HWY, golf course, schools, & playgrounds. School catchment: Rosemary Height Elementary+ Grandview Height Secondary. This is the good life! (id:5347) | |||
| Property Value: | $998,000 | Living Area: | 1905 sq.ft. |
| Year Built: | Bedrooms: | 4 | |
| House Type: | Row / Townhouse | Bathrooms: | 4 |
| Property Type: | Single Family | Owner Type: | Strata |
| Maint Fee: | 416.58 | Parking: | |
|
Appliances: Washer, Dryer, Refrigerator, Stove, Dishwasher, Garage door opener Amenities: Laundry - In Suite Added to MLS: 2024-11-19 08:20:58 |
|||

