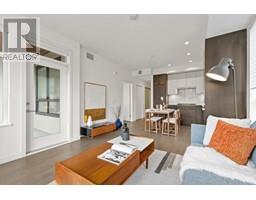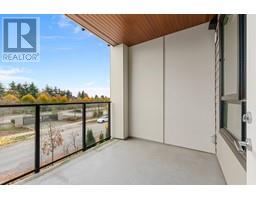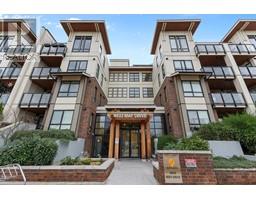
|
|
|
Contact your
REALTOR® for this property 
Ian Brett
Phone: (604) 968-7539 ian@captainvancouver.com |
|||||||||||||||||
| Property Details | |||
| AIR-CONDITIONED excellent condition Junior 2 Bed in central Richmond! This bright and functional CORNER unit offers natural light from three sides with no wasted space. The spacious den can double as a second bedroom. Luxurious features include hardwood flooring throughout, high-end Bosch appliances, 5-burner gas cooktop, engineered stone countertops, porcelain backsplash, and ample storage. Enjoy stunning mountain views and an unobstructed outlook over a greenbelt with no future developments. UPGRADES: blackout blinds, bug screens. Energy-efficient heat pump offers low utility costs. Added benefit of well-managed strata and under 2-5-10 warranty. Steps from Walmart, Tomsett Elementary, transit, restaurants, and parks, with easy access to Oak Bridge, Hwy 91, and Hwy 99. 1 parking included. Open House: Nov 16&17 (Sat & Sun), 2-4pm. (id:5347) | |||
| Property Value: | $599,000 | Living Area: | 660 sq.ft. |
| Year Built: | 2020 | Bedrooms: | 1 |
| House Type: | Apartment | Bathrooms: | 1 |
| Property Type: | Single Family | Owner Type: | Strata |
| Maint Fee: | 446.09 | Parking: | |
|
Appliances: All Features: Central location, Private setting, Elevator Fixtures: Drapes/Window coverings Amenities: Laundry - In Suite View: View Added to MLS: 2024-11-19 08:20:58 |
|||
























