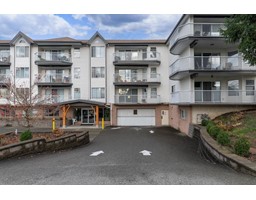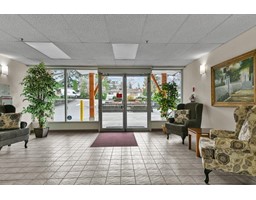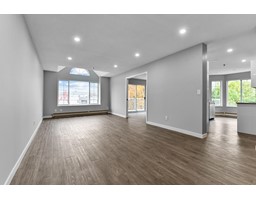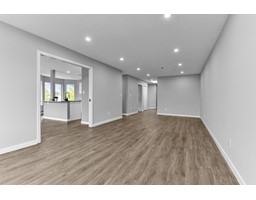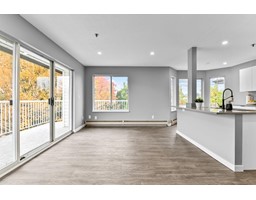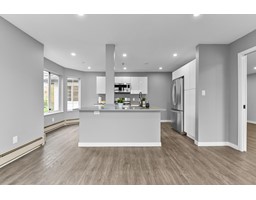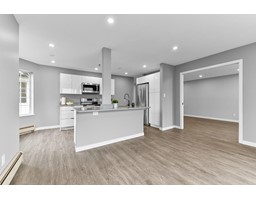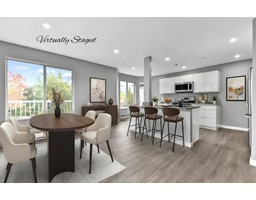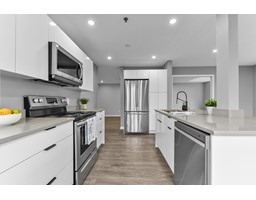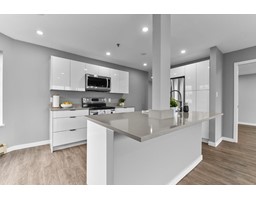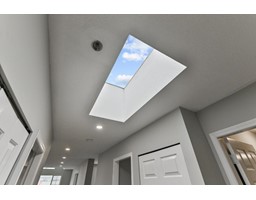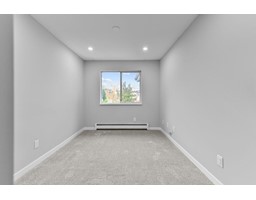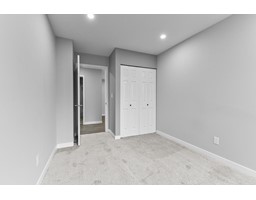
|
|
|
Contact your
REALTOR® for this property 
Ian Brett
Phone: (604) 968-7539 ian@captainvancouver.com |
|||||||||||||||||
| Property Details | |||
| DESIRABLE Central Heights Manor! This TOP FLOOR, CORNER UNIT offers 1363 SQ. FT. of living space - the LARGEST FLOOR PLAN in the bldg! Spacious TWO BDRM, TWO BATHRM condo has been BEAUTIFULLY UPDATED & features a BRIGHT OPEN CONCEPT living room, kitchen & dining room, LUXURY ENSUITE, HIGH CEILINGS, SKYLIGHT & a LARGE WRAP AROUND DECK w/ lovely MTN VIEWS! WHEELCHAIR ACCESSIBLE. Well-maintained 55+ complex offers planned activities, exercise/games room, workshop, craft room, guest suites & private dining room for family dinners. ONE UNDERGROUND PARKING STALL & 2 STORAGE LOCKERS; EXTRA PARKING STALLS ARE AVAILABLE! A PRIME LOCATION, w/ easy access to transit, shopping, Hwy 1, US Border & Abbotsford Hospital! A VIBRANT CARING COMMUNITY - perfect for your retirement! Open house Sun Nov 17 4-6 (id:5347) | |||
| Property Value: | $399,800 | Living Area: | 1363 sq.ft. |
| Year Built: | Bedrooms: | 2 | |
| House Type: | Apartment | Bathrooms: | 2 |
| Property Type: | Single Family | Owner Type: | Strata |
| Maint Fee: | 515.60 | Parking: | |
|
Appliances: Washer, Dryer, Refrigerator, Stove, Dishwasher Features: No Smoking Home Amenities: Clubhouse, Exercise Centre, Guest Suite, Laundry - In Suite, Storage - Locker View: Mountain view Added to MLS: 2024-11-19 08:20:58 |
|||

