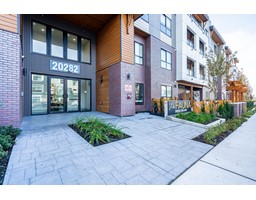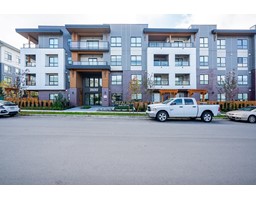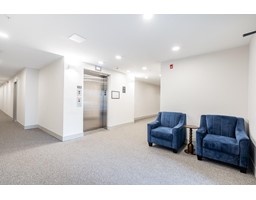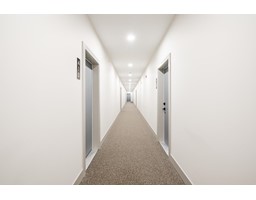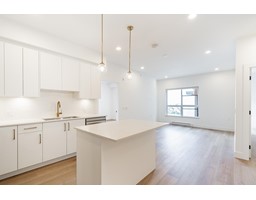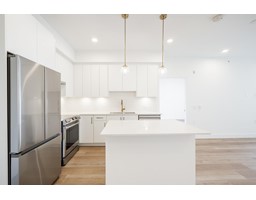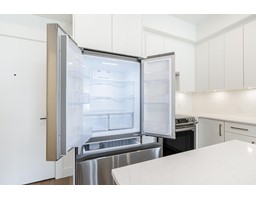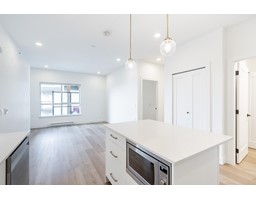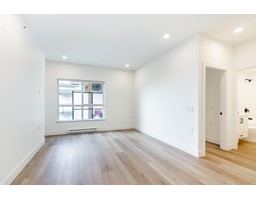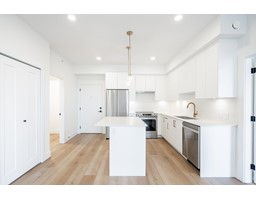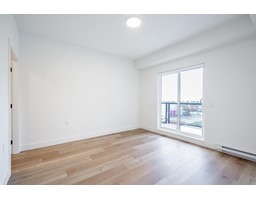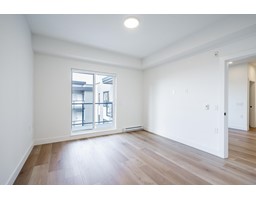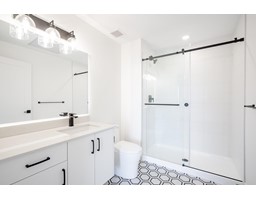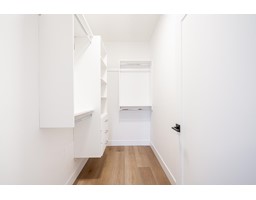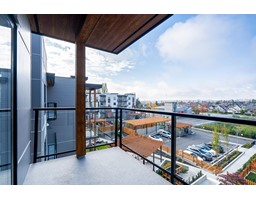
|
|
|
Contact your
REALTOR® for this property 
Ian Brett
Phone: (604) 968-7539 ian@captainvancouver.com |
|||||||||||||||||
| Property Details | |||
| PRICE REDUCED! Tastefully designed LARGE TOP FLOOR condo 971 SQFT. Brand New 2 bed 2 Bath +Flex Room at Fauna in Willoughby. One of the LARGEST UNITS, bright w/lots of natural light & offers modern high-quality finishes, TWO PARKING STALLS. Kitchen has stunning copper hardware, soft-close cabinets, quartz stone countertops, stainless steel appliances, and stylish lighting. Contemporary wide-plank vinyl flooring throughout, easy to maintain. Perfect for young families. Large Primary bedroom features walk-in closet w/organizers & ensuite w/sleek upbeat finishes. Good size second bedroom. 2-5-10 home warranty. 4,500 sqft of amenities include a park, playground, gym & lounge, gaming space, party room with/kitchen & TV for hosting and entertaining. Storage, bike locker EV-ready. Walk to R.C. Garnett Elementary, RE Mountain Secondary, shopping amenities are all within easy reach. Fast access to Hwy 1, Willowbrook Mall, Costco & future SkyTrain. Easy to show. (id:5347) | |||
| Property Value: | $765,000 | Living Area: | 971 sq.ft. |
| Year Built: | 2024 | Bedrooms: | 2 |
| House Type: | Apartment | Bathrooms: | 2 |
| Property Type: | Single Family | Owner Type: | Strata |
| Maint Fee: | 476.24 | Parking: | Underground |
|
Appliances: Washer, Dryer, Refrigerator, Stove, Dishwasher, Microwave Features: No Smoking Home Fixtures: Drapes/Window coverings Amenities: Clubhouse, Exercise Centre, Laundry - In Suite, Storage - Locker Added to MLS: 2024-11-19 08:20:58 |
|||

