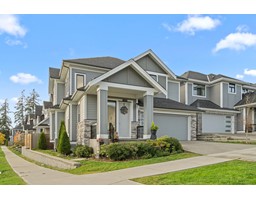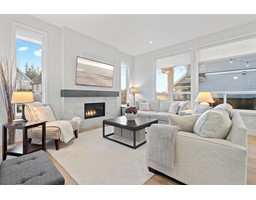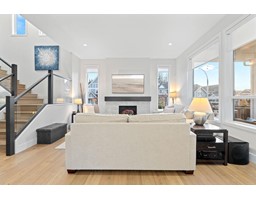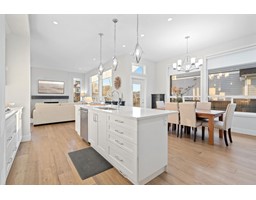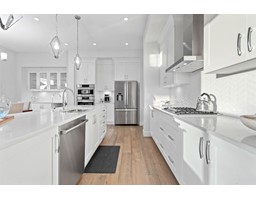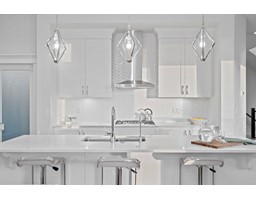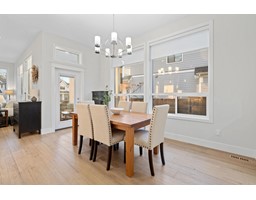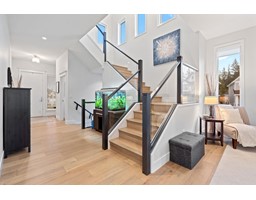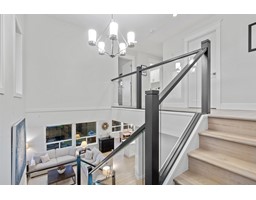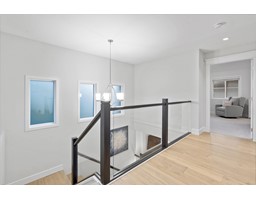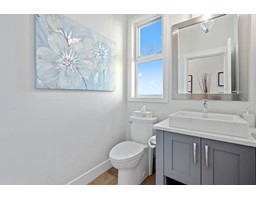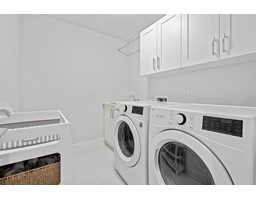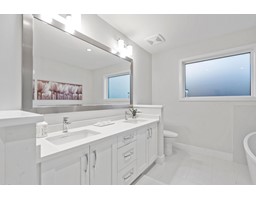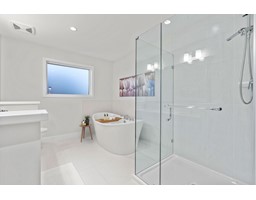
|
|
|
Contact your
REALTOR® for this property 
Ian Brett
Phone: (604) 968-7539 ian@captainvancouver.com |
|||||||||||||||||
| Property Details | |||
| Introducing Edgewood Estates by Foxridge Homes-a West Coast-inspired residence that embodies luxury & functionality. This home features a unique desirable floor plan not available elsewhere in the development. Showcasing a spacious kitchen w/ top tier Platinum package finishes & a plethora of custom updates. Thoughtful custom built-ins enhance the kitchen & a generous walk-in pantry, providing both style & practicality. Adorned w/ exquisite designer hardwood floors & backsplash. The main living area exudes warmth & sophistication. Upstairs discover 3 generous sized bedrooms each w/ ensuite. The primary is a true retreat, boasting a spa-like ensuite & an expansive walk-in closet. The fully finished basement offers versatility w/ 2 additional bedrooms & custom built-ins. Nestled on a corner lot this property features a SW facing yard ideal for enjoying breathtaking evening sunsets. Located steps from Edgewood Elementary, the vibrant shops at Morgan Crossing, & Grandview aquatic centre, This home has it all! (id:5347) | |||
| Property Value: | $1,998,880 | Living Area: | 3232 sq.ft. |
| Year Built: | Bedrooms: | 5 | |
| House Type: | House | Bathrooms: | 4 |
| Property Type: | Single Family | Owner Type: | Freehold |
|
Appliances: Washer, Dryer, Refrigerator, Stove, Dishwasher, Garage door opener, Microwave Fixtures: Drapes/Window coverings Open House: Saturday 11/23/2024 02:30 PM Added to MLS: 2024-11-01 00:30:04 |
|||

