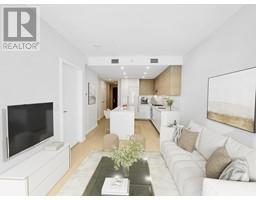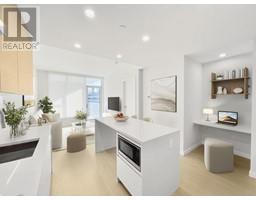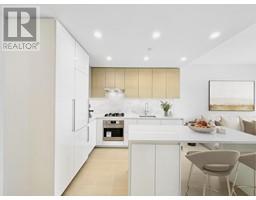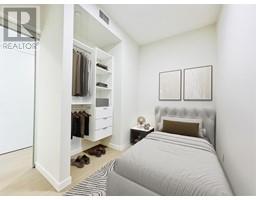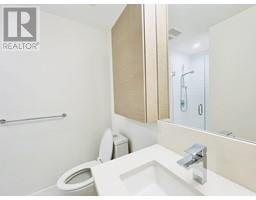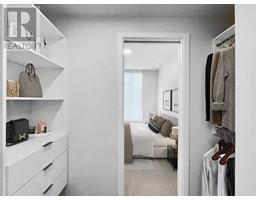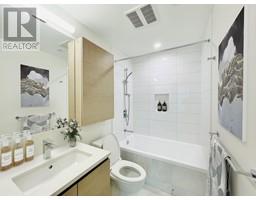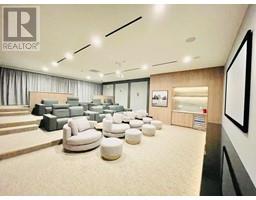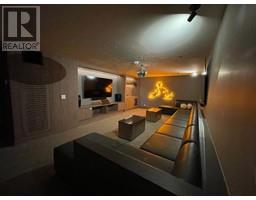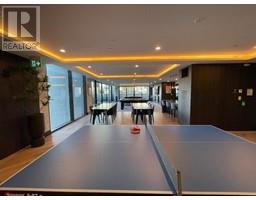
|
|
|
Contact your
REALTOR® for this property 
Ian Brett
Phone: (604) 968-7539 ian@captainvancouver.com |
|||||||||||||||||
| Property Details | |||
| GILMORE PLACE Tower 3 @ Gilmore Station by ONNI; BRAND NEW Air Conditioned 9ft ceiling Jr. 2 bed 2 Bath facing EAST with morning sun. High End finishing: Kitchen is equipped with Italian integrated appliances, sleek two-tone cabinetry & an oversized island with seating for four. MB fits a king-sized bed with walk-in closet, plus an ensuite with marble tiling. Amenities: Building Concierge, Enjoy same-floor access to 85,000 sq.ft of WORLD CLASS amenities, MANY Party rms with kitchen, 2 fitness centre, Indoor & Outdoor Pools, Sauna & Steam, Basketball court, Bowling lanes, Golf sim, Game rm, karaoke rm, Study rm, meeting rm, BBQ area, 7 Guest suites and much more: You wont find Anywhere have these. Steps to SkyTrain, Shops & T&T underneath & Amazing Brentwood. 2-5-10 NHW. Pls CALL now as this Wont Last (id:5347) | |||
| Property Value: | $699,900 | Living Area: | 700 sq.ft. |
| Year Built: | 2024 | Bedrooms: | 2 |
| House Type: | Apartment | Bathrooms: | 2 |
| Property Type: | Single Family | Owner Type: | Strata |
| Maint Fee: | 547.66 | Parking: | |
|
Appliances: All Features: Central location Fixtures: Drapes/Window coverings Amenities: Exercise Centre, Guest Suite, Laundry - In Suite View: View Added to MLS: 2024-10-29 00:30:01 |
|||

