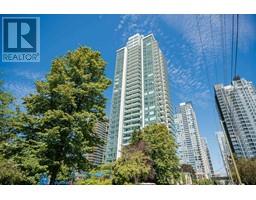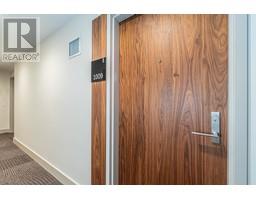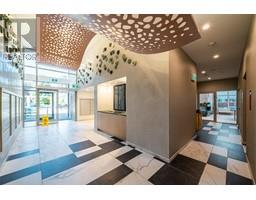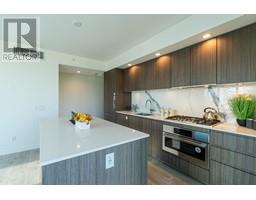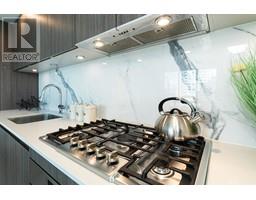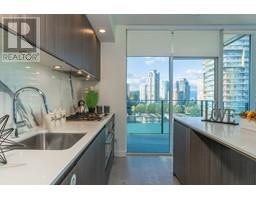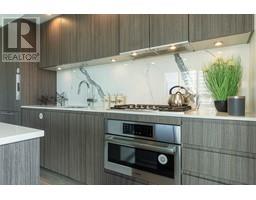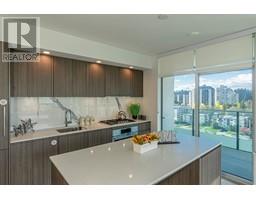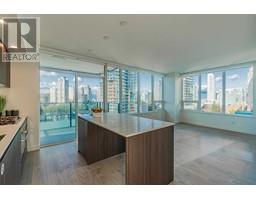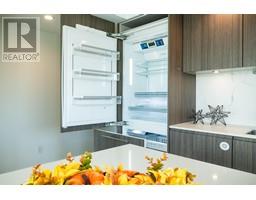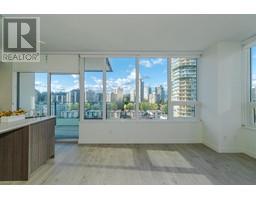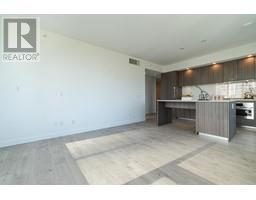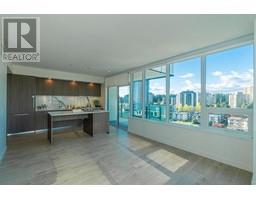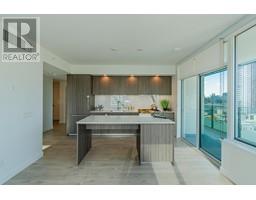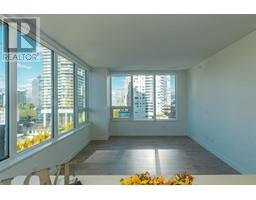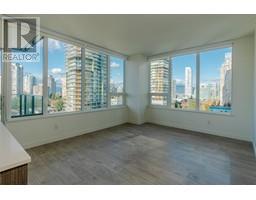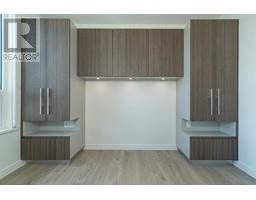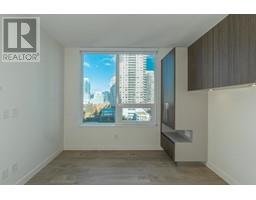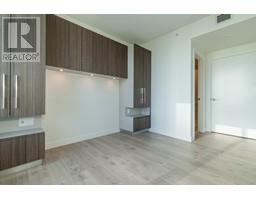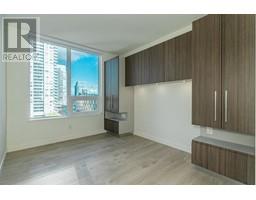
|
|
|
Contact your
REALTOR® for this property 
Ian Brett
Phone: (604) 968-7539 ian@captainvancouver.com |
|||||||||||||||||
| Property Details | |||
| Welcome to the Maywood in CENTRAL Metrotown by INTRACORP. Sits quietly besides Maywood Park. This beautiful CORNER 2 bed & 2 bath home offers the best floor plan, comes with luxury features such as 8´8"" ceilings, Air Conditioning, Gourmet kitchen includes spacious island with an integrated dining table, stone countertops & BOSCH integrated fridge, 30""gas cooktop, dishwasher & wall oven. Tons of natural light. Big balcony for outdoor relaxation. Mountain & City View. 1 Parking & 1 Storage. Thoughtfully placed amenities: 24 hour concierge, gym, lounge with kitchen, table tennis, BBQ area with patio seating, Study Room, Dog Wash & Carwash. Less than a 5-minute walk from Metrotown and Skytrain, Maywood offers a plethora of shopping, restaurants, bars, coffee shops & parks. Call today. (id:5347) | |||
| Property Value: | $918,000 | Living Area: | 756 sq.ft. |
| Year Built: | 2022 | Bedrooms: | 2 |
| House Type: | Apartment | Bathrooms: | 2 |
| Property Type: | Single Family | Owner Type: | Strata |
| Maint Fee: | 445.72 | Parking: | |
|
Appliances: All, Oven - Built-In Features: Elevator Fixtures: Drapes/Window coverings Amenities: Exercise Centre, Laundry - In Suite, Recreation Centre View: View Added to MLS: 2024-10-26 00:30:02 |
|||

