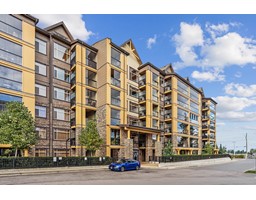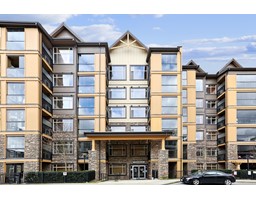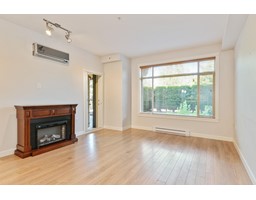
|
|
|
Contact your
REALTOR® for this property 
Ian Brett
Phone: (604) 968-7539 ian@captainvancouver.com |
|||||||||||||||||
| Property Details | |||
| Welcome to Yorkson Creek Parkside 2. This spacious 2-Bedroom plus FLEX room, 2-Bath, 1,048 sqft ground-floor condominium located in the heart of Langley's Willoughby neighbourhood. Showcased by an west facing 19X12 Solarium (noted in room sizes as Unfinished), 9-foot ceilings throughout and a chef inspiring kitchen. With matching granite countertop, and stainless steel appliances, this kitchen is sure to inspire the chef in everyone. Heated bathroom floors and mirrors, his and her sinks in the ensuite, along with a rainfall shower head create a beautiful home to call your own. This unit has in suite laundry, as well an additional storage unit in front of one of your two secure underground parking spots, plus one is oversized for mobilty and right by the elevator plus EV Charging (id:5347) | |||
| Property Value: | $728,800 | Living Area: | 1248 sq.ft. |
| Year Built: | Bedrooms: | 2 | |
| House Type: | Apartment | Bathrooms: | 2 |
| Property Type: | Single Family | Owner Type: | Strata |
| Maint Fee: | 465.04 | Parking: | Underground |
|
Appliances: Washer, Dryer, Refrigerator, Stove, Dishwasher, Garage door opener, Microwave Amenities: Laundry - In Suite Added to MLS: 2024-10-24 00:30:03 |
|||
























